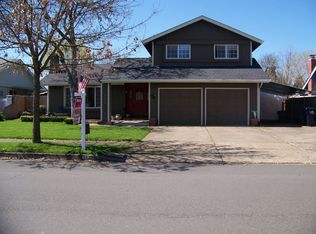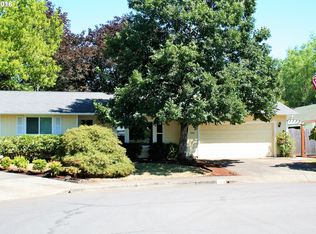Sold
$465,000
446 71st St, Springfield, OR 97478
3beds
1,837sqft
Residential, Single Family Residence
Built in 1977
6,969.6 Square Feet Lot
$464,500 Zestimate®
$253/sqft
$2,347 Estimated rent
Home value
$464,500
$427,000 - $502,000
$2,347/mo
Zestimate® history
Loading...
Owner options
Explore your selling options
What's special
Located in the desirable Thurston area, this spacious 2-story home features 3 bedrooms plus a versatile bonus room-perfect for a home office, playroom, or guest space. The kitchen was tastefully updated in 2020 with new cabinetry, quartz countertops, and newer appliances. Luxury vinyl flooring enhances the kitchen, and bathroom. the main level offers a formal living room with a cozy wood-burning fireplace and a formal dining room, ideal for gatherings. Enjoy outdoor living with a private patio, a charming covered front porch and the added bonus of RV parking. A wonderful blend of comfort and convenience in a sought-after neighborhood.
Zillow last checked: 8 hours ago
Listing updated: October 20, 2025 at 02:57am
Listed by:
Jan Sohlman 541-345-8100,
RE/MAX Integrity
Bought with:
Melody DeLorme, 201216947
Triple Oaks Realty LLC
Source: RMLS (OR),MLS#: 648300172
Facts & features
Interior
Bedrooms & bathrooms
- Bedrooms: 3
- Bathrooms: 2
- Full bathrooms: 1
- Partial bathrooms: 1
- Main level bathrooms: 1
Primary bedroom
- Features: Bathroom
- Level: Main
Bedroom 2
- Level: Upper
Bedroom 3
- Level: Upper
Dining room
- Level: Main
Family room
- Features: Sliding Doors
- Level: Main
Kitchen
- Features: Dishwasher, Disposal, Island, Pantry, Free Standing Range, Free Standing Refrigerator, Quartz
- Level: Main
Living room
- Features: Fireplace
- Level: Main
Heating
- Ceiling, Radiant, Fireplace(s)
Appliances
- Included: Dishwasher, Disposal, Free-Standing Range, Free-Standing Refrigerator, Electric Water Heater
Features
- Quartz, Kitchen Island, Pantry, Bathroom
- Flooring: Wall to Wall Carpet
- Doors: Sliding Doors
- Windows: Aluminum Frames, Vinyl Frames
- Basement: Crawl Space
- Fireplace features: Wood Burning
Interior area
- Total structure area: 1,837
- Total interior livable area: 1,837 sqft
Property
Parking
- Total spaces: 2
- Parking features: Off Street, RV Access/Parking, Attached
- Attached garage spaces: 2
Features
- Levels: Two
- Stories: 2
- Patio & porch: Patio, Porch
- Exterior features: Yard
- Fencing: Fenced
Lot
- Size: 6,969 sqft
- Features: Level, SqFt 7000 to 9999
Details
- Additional structures: RVParking
- Parcel number: 1171022
Construction
Type & style
- Home type: SingleFamily
- Property subtype: Residential, Single Family Residence
Materials
- Brick, T111 Siding
- Foundation: Concrete Perimeter
- Roof: Composition
Condition
- Approximately
- New construction: No
- Year built: 1977
Utilities & green energy
- Sewer: Public Sewer
- Water: Public
Community & neighborhood
Location
- Region: Springfield
Other
Other facts
- Listing terms: Cash,Conventional,FHA,VA Loan
- Road surface type: Paved
Price history
| Date | Event | Price |
|---|---|---|
| 10/16/2025 | Sold | $465,000-2.1%$253/sqft |
Source: | ||
| 9/10/2025 | Pending sale | $475,000$259/sqft |
Source: | ||
| 7/15/2025 | Listed for sale | $475,000+236.9%$259/sqft |
Source: | ||
| 3/19/1998 | Sold | $141,000$77/sqft |
Source: Public Record Report a problem | ||
Public tax history
| Year | Property taxes | Tax assessment |
|---|---|---|
| 2025 | $4,753 +1.6% | $259,183 +3% |
| 2024 | $4,676 +4.4% | $251,634 +3% |
| 2023 | $4,477 +3.4% | $244,305 +3% |
Find assessor info on the county website
Neighborhood: 97478
Nearby schools
GreatSchools rating
- 7/10Thurston Elementary SchoolGrades: K-5Distance: 0.3 mi
- 6/10Thurston Middle SchoolGrades: 6-8Distance: 0.8 mi
- 5/10Thurston High SchoolGrades: 9-12Distance: 1 mi
Schools provided by the listing agent
- Elementary: Thurston
- Middle: Thurston
- High: Thurston
Source: RMLS (OR). This data may not be complete. We recommend contacting the local school district to confirm school assignments for this home.

Get pre-qualified for a loan
At Zillow Home Loans, we can pre-qualify you in as little as 5 minutes with no impact to your credit score.An equal housing lender. NMLS #10287.

