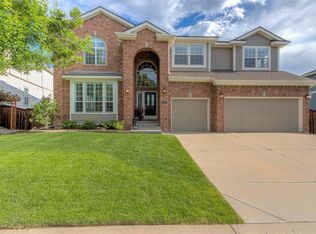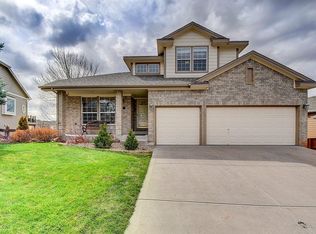Sold for $1,200,000
$1,200,000
446 Angus Way, Highlands Ranch, CO 80129
5beds
4,658sqft
Single Family Residence
Built in 1997
7,405.2 Square Feet Lot
$1,204,100 Zestimate®
$258/sqft
$4,487 Estimated rent
Home value
$1,204,100
$1.14M - $1.26M
$4,487/mo
Zestimate® history
Loading...
Owner options
Explore your selling options
What's special
This stunning David Weekley home backs to a vast open space on a quiet cul-de-sac, offering breathtaking views of the mountains and Foothills Park. Beautifully upgraded, it features new windows, granite countertops, updated fixtures, carpeting, and high-end finishes throughout.
The main floor boasts 10-foot ceilings, a spacious kitchen with a nook and large island—perfect for entertaining—and a luxurious master retreat complete with a five-piece bath and an expansive walk-in closet.
Additional highlights include central air with adjustable comfort zones in the master bedroom, study, and second bedroom. The main floor study, which can also serve as a bedroom, is conveniently located next to a full bath—ideal for guests.
Step outside to a professionally landscaped yard and enjoy the views from your trellised, covered patio and deck. Plus, the 1,324-square-foot walk-out basement is ready for you! Has been completely finished!
Zillow last checked: 8 hours ago
Listing updated: June 05, 2025 at 12:39pm
Listed by:
Nichelle Phillips 407-474-0422 Nichelle@LifestyleIntRealty.com,
Lifestyle International Realty
Bought with:
Courtney Belknap, 100069595
HomeSmart
Patricia Nixon, 100036928
HomeSmart
Source: REcolorado,MLS#: 1725657
Facts & features
Interior
Bedrooms & bathrooms
- Bedrooms: 5
- Bathrooms: 4
- Full bathrooms: 2
- 3/4 bathrooms: 2
- Main level bathrooms: 1
Primary bedroom
- Level: Upper
Bedroom
- Description: With Walk-In Closet
- Level: Upper
Bedroom
- Description: With Walk-In Closet
- Level: Upper
Bedroom
- Level: Upper
Bedroom
- Level: Basement
Bathroom
- Level: Main
Bathroom
- Description: 5 Piece Bath - Remodeled
- Level: Upper
Bathroom
- Description: Double Sink - Remodeled
- Level: Upper
Bathroom
- Level: Basement
Dining room
- Level: Main
Family room
- Description: With Gas Fireplace Carpeted Floor
- Level: Main
Great room
- Description: Wet Bar
- Level: Basement
Kitchen
- Description: Open Concept Breakfast Nook
- Level: Main
Laundry
- Description: Tile Floor
- Level: Main
Living room
- Level: Main
Office
- Description: 5th Bedroom/Study Adjacent To Full Bath
- Level: Main
Heating
- Forced Air, Natural Gas
Cooling
- Central Air
Appliances
- Included: Bar Fridge, Convection Oven, Dishwasher, Disposal, Double Oven, Dryer, Humidifier, Microwave, Refrigerator, Washer
Features
- Built-in Features, Ceiling Fan(s), Eat-in Kitchen, Entrance Foyer, Five Piece Bath, Granite Counters, High Ceilings, High Speed Internet, Kitchen Island, Open Floorplan, Pantry, Primary Suite, Smoke Free, Vaulted Ceiling(s), Walk-In Closet(s), Wired for Data
- Flooring: Carpet, Tile, Wood
- Windows: Double Pane Windows, Window Coverings
- Basement: Finished,Walk-Out Access
- Number of fireplaces: 1
- Fireplace features: Family Room, Gas, Gas Log
Interior area
- Total structure area: 4,658
- Total interior livable area: 4,658 sqft
- Finished area above ground: 3,334
- Finished area below ground: 1,060
Property
Parking
- Total spaces: 3
- Parking features: Exterior Access Door, Oversized
- Attached garage spaces: 3
Features
- Levels: Two
- Stories: 2
- Patio & porch: Covered, Deck, Front Porch, Patio
- Exterior features: Balcony, Barbecue, Garden, Lighting, Private Yard, Smart Irrigation
- Fencing: Full
- Has view: Yes
- View description: Mountain(s)
Lot
- Size: 7,405 sqft
- Features: Cul-De-Sac, Greenbelt, Irrigated, Landscaped, Level, Open Space, Secluded, Sprinklers In Front, Sprinklers In Rear
Details
- Parcel number: 222910304023
- Zoning: PDU
- Special conditions: Standard
Construction
Type & style
- Home type: SingleFamily
- Architectural style: Contemporary,Traditional
- Property subtype: Single Family Residence
Materials
- Brick, Frame, Wood Siding
- Foundation: Structural
- Roof: Composition
Condition
- Year built: 1997
Utilities & green energy
- Sewer: Public Sewer
- Water: Public
- Utilities for property: Cable Available, Natural Gas Available, Phone Available
Community & neighborhood
Security
- Security features: Carbon Monoxide Detector(s), Smoke Detector(s)
Location
- Region: Highlands Ranch
- Subdivision: Highlands Ranch
HOA & financial
HOA
- Has HOA: Yes
- HOA fee: $168 quarterly
- Amenities included: Clubhouse, Fitness Center, Pool, Tennis Court(s)
- Association name: Highlands Ranch Community Association.
- Association phone: 303-791-2500
Other
Other facts
- Listing terms: 1031 Exchange,Cash,Conventional,FHA,Jumbo,VA Loan
- Ownership: Individual
- Road surface type: Paved
Price history
| Date | Event | Price |
|---|---|---|
| 6/4/2025 | Sold | $1,200,000$258/sqft |
Source: | ||
| 5/3/2025 | Pending sale | $1,200,000$258/sqft |
Source: | ||
| 5/1/2025 | Listed for sale | $1,200,000+95.1%$258/sqft |
Source: | ||
| 8/17/2015 | Sold | $615,000-1.4%$132/sqft |
Source: Public Record Report a problem | ||
| 6/17/2015 | Pending sale | $623,500$134/sqft |
Source: RE/MAX OF CHERRY CREEK INC #6923636 Report a problem | ||
Public tax history
| Year | Property taxes | Tax assessment |
|---|---|---|
| 2025 | $6,957 +0.2% | $66,710 -13.9% |
| 2024 | $6,945 +51.1% | $77,510 -1% |
| 2023 | $4,597 -3.8% | $78,260 +55.5% |
Find assessor info on the county website
Neighborhood: 80129
Nearby schools
GreatSchools rating
- 8/10Saddle Ranch Elementary SchoolGrades: PK-6Distance: 0.3 mi
- 6/10Ranch View Middle SchoolGrades: 7-8Distance: 0.9 mi
- 9/10Thunderridge High SchoolGrades: 9-12Distance: 0.7 mi
Schools provided by the listing agent
- Elementary: Saddle Ranch
- Middle: Ranch View
- High: Thunderridge
- District: Douglas RE-1
Source: REcolorado. This data may not be complete. We recommend contacting the local school district to confirm school assignments for this home.
Get a cash offer in 3 minutes
Find out how much your home could sell for in as little as 3 minutes with a no-obligation cash offer.
Estimated market value$1,204,100
Get a cash offer in 3 minutes
Find out how much your home could sell for in as little as 3 minutes with a no-obligation cash offer.
Estimated market value
$1,204,100

