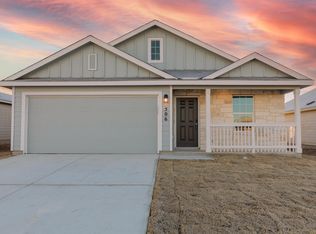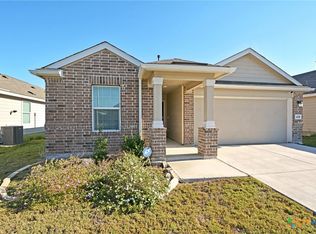Closed
Price Unknown
446 Blue Stem Rd, New Braunfels, TX 78130
3beds
1,911sqft
Single Family Residence
Built in 2021
6,534 Square Feet Lot
$336,800 Zestimate®
$--/sqft
$1,902 Estimated rent
Home value
$336,800
$310,000 - $364,000
$1,902/mo
Zestimate® history
Loading...
Owner options
Explore your selling options
What's special
Welcome home to this beautifully maintained ranch-style gem nestled in the heart of New Braunfels and The BEST floor plan in the neighborhood. 3 bedrooms, 2 full baths, PLUS a game room or office all on one story. Home is equipped with a water softener and sprinklers. A large owners suite replete with a huge walk-in shower, double vanities, and a large walk in closet. The kitchen is a chefs dream with tons of storage and counter space for food prep, a massive walk in pantry, stainless steel gas appliances, counter top push-button disposal and a vented microwave. The backyard has a covered patio and backs up to a greenbelt area. Just minutes from Creekside and the HEB Plus on 306, the location is perfection. This house is turn key and ready for its next owners! Schedule a private tour of this gorgeous house today!
Zillow last checked: 8 hours ago
Listing updated: August 20, 2025 at 03:20pm
Listed by:
Esther Talley (512)364-7245,
Olive Fox Properties Group LLC
Bought with:
NON-MEMBER AGENT TEAM
Non Member Office
Source: Central Texas MLS,MLS#: 577939 Originating MLS: Four Rivers Association of REALTORS
Originating MLS: Four Rivers Association of REALTORS
Facts & features
Interior
Bedrooms & bathrooms
- Bedrooms: 3
- Bathrooms: 2
- Full bathrooms: 2
Primary bedroom
- Level: Main
- Dimensions: 14x15
Bedroom 2
- Level: Main
- Dimensions: 12x10
Bedroom 3
- Level: Main
- Dimensions: 11x10
Primary bathroom
- Level: Main
- Dimensions: 7x9
Dining room
- Level: Main
- Dimensions: 10x16
Family room
- Level: Main
- Dimensions: 14x16
Kitchen
- Level: Main
- Dimensions: 19x12
Office
- Level: Main
- Dimensions: 14x10
Heating
- Has Heating (Unspecified Type)
Cooling
- 1 Unit
Appliances
- Included: Dishwasher, Disposal, Microwave, Oven, Range Hood, Water Heater, Range
- Laundry: Washer Hookup, Electric Dryer Hookup, Main Level
Features
- Double Vanity, Eat-in Kitchen, Home Office, Kitchen/Dining Combo, Living/Dining Room, Multiple Living Areas, Open Floorplan, Pantry, Breakfast Bar, Granite Counters, Kitchen Island
- Flooring: Vinyl
- Attic: Access Only
- Has fireplace: No
- Fireplace features: None
Interior area
- Total interior livable area: 1,911 sqft
Property
Parking
- Total spaces: 2
- Parking features: Garage
- Garage spaces: 2
Features
- Levels: One
- Stories: 1
- Patio & porch: Covered, Patio, Porch
- Exterior features: Covered Patio, Porch, Lighting
- Pool features: Community, In Ground, Outdoor Pool
- Fencing: Back Yard,Wood
- Has view: Yes
- View description: None
- Body of water: None
Lot
- Size: 6,534 sqft
Details
- Parcel number: 441647
Construction
Type & style
- Home type: SingleFamily
- Architectural style: Ranch
- Property subtype: Single Family Residence
Materials
- HardiPlank Type, Masonry
- Foundation: Slab
- Roof: Composition,Shingle
Condition
- Resale
- Year built: 2021
Utilities & green energy
- Sewer: Not Connected (at lot), Public Sewer
- Water: Not Connected (at lot), Public
- Utilities for property: Electricity Available
Community & neighborhood
Security
- Security features: Smoke Detector(s)
Community
- Community features: Playground, Trails/Paths, Community Pool, Curbs
Location
- Region: New Braunfels
- Subdivision: Heather Glen Ph 4
HOA & financial
HOA
- Has HOA: Yes
- HOA fee: $400 annually
- Association name: Heather Glen HOA
Other
Other facts
- Listing agreement: Exclusive Right To Sell
- Listing terms: Cash,Conventional,FHA,Texas Vet,USDA Loan,VA Loan
- Road surface type: Paved
Price history
| Date | Event | Price |
|---|---|---|
| 8/20/2025 | Sold | -- |
Source: | ||
| 7/28/2025 | Pending sale | $348,000$182/sqft |
Source: | ||
| 7/14/2025 | Contingent | $348,000$182/sqft |
Source: | ||
| 6/25/2025 | Price change | $348,000-0.6%$182/sqft |
Source: | ||
| 6/12/2025 | Listed for sale | $350,000$183/sqft |
Source: | ||
Public tax history
| Year | Property taxes | Tax assessment |
|---|---|---|
| 2025 | -- | $287,990 -4.1% |
| 2024 | $3,142 +0.1% | $300,410 +0.8% |
| 2023 | $3,140 +11.7% | $298,120 +50.5% |
Find assessor info on the county website
Neighborhood: 78130
Nearby schools
GreatSchools rating
- 5/10Goodwin Frazier Elementary SchoolGrades: PK-5Distance: 1.2 mi
- 8/10Church Hill Middle SchoolGrades: 6-8Distance: 1.5 mi
- 7/10Canyon High SchoolGrades: 9-12Distance: 1.1 mi
Schools provided by the listing agent
- District: Comal ISD
Source: Central Texas MLS. This data may not be complete. We recommend contacting the local school district to confirm school assignments for this home.
Get a cash offer in 3 minutes
Find out how much your home could sell for in as little as 3 minutes with a no-obligation cash offer.
Estimated market value$336,800
Get a cash offer in 3 minutes
Find out how much your home could sell for in as little as 3 minutes with a no-obligation cash offer.
Estimated market value
$336,800

