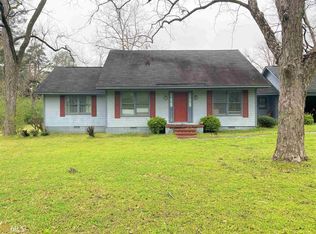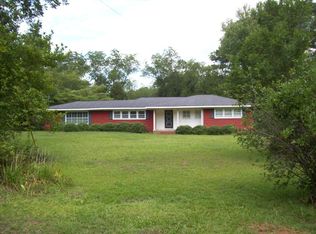Closed
$280,000
446 Country Club Rd, Dublin, GA 31021
4beds
2,132sqft
Single Family Residence
Built in 1969
0.84 Acres Lot
$281,100 Zestimate®
$131/sqft
$2,266 Estimated rent
Home value
$281,100
Estimated sales range
Not available
$2,266/mo
Zestimate® history
Loading...
Owner options
Explore your selling options
What's special
Beautiful Remodeled Brick Home! This home has an open floor concept with features that include custom cabinets, tile backsplash, stainless appliances, vent hood, and large eat-in island. The home has been renovated throughout including new windows, doors, hardware, light fixtures, flooring, paint, countertops and stainless appliances. The new designed Kitchen is open to the family room, perfect for entertaining. There is a Bonus Room as well which could be a sunroom or playroom. Located off this space is a large bedroom, bath, and walk-in closet. This would be a perfect Mother n Law Suite. Located down a hallway, are 3 more bedrooms and baths. The Owners' bedroom has a private bath with double sinks and linen closet. The Guest Bath is located conveniently in the hallway near the Family Room. There is a cozy masonry fireplace located in the Family Room, perfect for cool evenings. Outside is a large backyard with Outbuilding that could be used as a shop. The property has several pecan trees and is landscaped. Other improvements include new duct work and 2 new mini splits. This home is located in Northwest Laurens but close to town. Move in ready!
Zillow last checked: 8 hours ago
Listing updated: June 25, 2024 at 02:21pm
Listed by:
Lee Ann Evans 478-278-0022,
Coldwell Banker Curry Residential
Bought with:
Lee Ann Evans, 276832
Coldwell Banker Curry Residential
Source: GAMLS,MLS#: 20165259
Facts & features
Interior
Bedrooms & bathrooms
- Bedrooms: 4
- Bathrooms: 3
- Full bathrooms: 3
- Main level bathrooms: 3
- Main level bedrooms: 4
Heating
- Electric
Cooling
- Electric
Appliances
- Included: Electric Water Heater, Dishwasher, Oven/Range (Combo), Refrigerator, Stainless Steel Appliance(s)
- Laundry: Mud Room
Features
- Double Vanity, Master On Main Level
- Flooring: Carpet, Other
- Basement: Crawl Space
- Number of fireplaces: 1
Interior area
- Total structure area: 2,132
- Total interior livable area: 2,132 sqft
- Finished area above ground: 2,132
- Finished area below ground: 0
Property
Parking
- Parking features: Attached, Carport
- Has carport: Yes
Features
- Levels: One
- Stories: 1
Lot
- Size: 0.84 Acres
- Features: Level
Details
- Parcel number: D14B 008
Construction
Type & style
- Home type: SingleFamily
- Architectural style: Brick 4 Side,Ranch
- Property subtype: Single Family Residence
Materials
- Wood Siding, Brick
- Roof: Composition
Condition
- Updated/Remodeled
- New construction: No
- Year built: 1969
Utilities & green energy
- Sewer: Septic Tank
- Water: Well
- Utilities for property: Electricity Available, Phone Available
Community & neighborhood
Community
- Community features: None
Location
- Region: Dublin
- Subdivision: None
Other
Other facts
- Listing agreement: Exclusive Right To Sell
Price history
| Date | Event | Price |
|---|---|---|
| 6/24/2024 | Sold | $280,000-3.1%$131/sqft |
Source: | ||
| 5/29/2024 | Pending sale | $289,000$136/sqft |
Source: | ||
| 5/6/2024 | Price change | $289,000-2%$136/sqft |
Source: | ||
| 1/5/2024 | Listed for sale | $295,000+195%$138/sqft |
Source: | ||
| 7/24/2023 | Sold | $100,000$47/sqft |
Source: Public Record Report a problem | ||
Public tax history
| Year | Property taxes | Tax assessment |
|---|---|---|
| 2024 | $1,366 +106.8% | $68,497 +118.3% |
| 2023 | $661 -0.7% | $31,381 +0.2% |
| 2022 | $665 -11.8% | $31,322 -9.4% |
Find assessor info on the county website
Neighborhood: 31021
Nearby schools
GreatSchools rating
- 6/10East Laurens Elementary SchoolGrades: 3-5Distance: 5.3 mi
- 7/10East Laurens Middle SchoolGrades: 6-8Distance: 5.2 mi
- 6/10East Laurens High SchoolGrades: 9-12Distance: 5.2 mi
Schools provided by the listing agent
- Elementary: Northwest Laurens
- Middle: West Laurens
- High: West Laurens
Source: GAMLS. This data may not be complete. We recommend contacting the local school district to confirm school assignments for this home.
Get pre-qualified for a loan
At Zillow Home Loans, we can pre-qualify you in as little as 5 minutes with no impact to your credit score.An equal housing lender. NMLS #10287.

