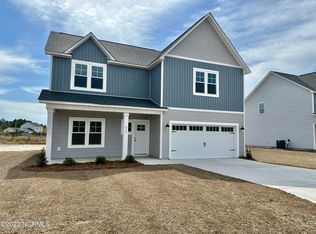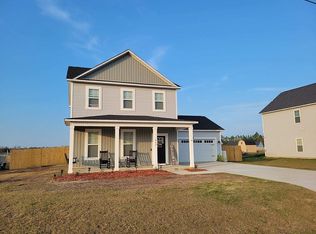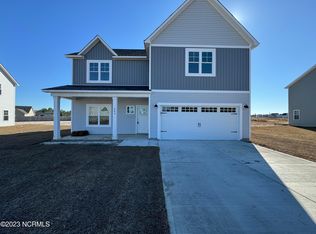Sold for $350,000
$350,000
446 Elgin Road, Hubert, NC 28539
3beds
2,165sqft
Single Family Residence
Built in 2021
2.31 Acres Lot
$354,000 Zestimate®
$162/sqft
$2,218 Estimated rent
Home value
$354,000
$322,000 - $386,000
$2,218/mo
Zestimate® history
Loading...
Owner options
Explore your selling options
What's special
**Sellers now offering 3K to help potential buyer with closing assistance or rate buy-down!!
If you are looking for a turnkey, gorgeous home on a HUGE 2.31-acre lot, this is the one! Spend your evenings on your expanded back porch gazing over your open land without backyard neighbors staring back. Set back in a quiet cul-de-sac, this 2022 completed showstopper boasts a coffered ceiling formal dining room, expansive living room, with recessed lighting and luxury crown molding. The spacious kitchen features granite countertops, tile backsplash, custom cabinetry, stainless appliances, pantry and separate breakfast nook. Upstairs you will find the substantial primary bedroom with trey ceilings and ensuite bathroom, convenient laundry, 2 additional bedrooms PLUS BONUS room/office and bathroom.
If you need even more opportunity to spend outside, the gated community of Highlands at Queens Creek includes a community pool, basketball court, and playground, and recreational track. Come check out this impeccable peach and envision your new peaceful life near the beach! Located minutes from Camp Lejeune triangle gate, historic downtown Swansboro, shopping, dining and public boat ramps!
Zillow last checked: 8 hours ago
Listing updated: July 09, 2025 at 12:07pm
Listed by:
Heather S Stephens 480-250-2699,
MacDonald Realty Group
Bought with:
Lisa H Myers, 251706
Century 21 Vanguard
Source: Hive MLS,MLS#: 100505818 Originating MLS: Jacksonville Board of Realtors
Originating MLS: Jacksonville Board of Realtors
Facts & features
Interior
Bedrooms & bathrooms
- Bedrooms: 3
- Bathrooms: 3
- Full bathrooms: 2
- 1/2 bathrooms: 1
Primary bedroom
- Level: Second
- Dimensions: 19.67 x 17.83
Bedroom 1
- Level: Second
- Dimensions: 10.83 x 11.58
Bedroom 2
- Level: Second
- Dimensions: 12.83 x 11.58
Bonus room
- Description: Room has closet
- Level: Second
- Dimensions: 13.17 x 10
Dining room
- Level: First
- Dimensions: 12.67 x 17.5
Living room
- Level: First
- Dimensions: 17.67 x 18
Heating
- Heat Pump, Electric
Cooling
- Central Air
Appliances
- Included: Electric Oven, Built-In Microwave, Dishwasher
- Laundry: Laundry Room
Features
- Walk-in Closet(s), Tray Ceiling(s), Ceiling Fan(s), Pantry, Walk-In Closet(s)
- Flooring: Carpet, LVT/LVP, Vinyl
- Has fireplace: No
- Fireplace features: None
Interior area
- Total structure area: 2,165
- Total interior livable area: 2,165 sqft
Property
Parking
- Total spaces: 2
- Parking features: Garage Faces Front, Attached, Paved
- Has attached garage: Yes
Features
- Levels: Two
- Stories: 2
- Patio & porch: Open, Covered, Patio, Porch
- Exterior features: None
- Fencing: Back Yard
Lot
- Size: 2.31 Acres
- Features: Cul-De-Sac, See Remarks
Details
- Parcel number: 1313a172
- Zoning: R-8M
- Special conditions: Standard
Construction
Type & style
- Home type: SingleFamily
- Property subtype: Single Family Residence
Materials
- Vinyl Siding
- Foundation: Slab
- Roof: Architectural Shingle
Condition
- New construction: No
- Year built: 2021
Utilities & green energy
- Sewer: Septic Off Site
- Water: Public
- Utilities for property: Water Available, See Remarks
Community & neighborhood
Security
- Security features: Smoke Detector(s)
Location
- Region: Hubert
- Subdivision: Highlands at Queens Creek
HOA & financial
HOA
- Has HOA: Yes
- HOA fee: $650 monthly
- Amenities included: Basketball Court, Clubhouse, Pool, Gated, Maintenance Common Areas, Maintenance Roads, Management, Picnic Area, Trail(s)
- Association name: Advantage Gold Realty
- Association phone: 910-353-2001
Other
Other facts
- Listing agreement: Exclusive Right To Sell
- Listing terms: Cash,Conventional,FHA,USDA Loan,VA Loan
- Road surface type: Paved
Price history
| Date | Event | Price |
|---|---|---|
| 7/9/2025 | Sold | $350,000$162/sqft |
Source: | ||
| 5/26/2025 | Pending sale | $350,000$162/sqft |
Source: | ||
| 5/19/2025 | Price change | $350,000-1.4%$162/sqft |
Source: | ||
| 5/7/2025 | Listed for sale | $355,000+16.8%$164/sqft |
Source: | ||
| 3/11/2022 | Sold | $303,900$140/sqft |
Source: | ||
Public tax history
| Year | Property taxes | Tax assessment |
|---|---|---|
| 2024 | $1,672 | $255,294 |
| 2023 | $1,672 +19.4% | $255,294 +19.4% |
| 2022 | $1,400 +1630% | $213,750 +384.7% |
Find assessor info on the county website
Neighborhood: 28539
Nearby schools
GreatSchools rating
- 4/10Queens Creek ElementaryGrades: PK-5Distance: 2.5 mi
- 5/10Swansboro MiddleGrades: 6-8Distance: 2.6 mi
- 8/10Swansboro HighGrades: 9-12Distance: 2.5 mi
Schools provided by the listing agent
- Elementary: Queens Creek
- Middle: Swansboro
- High: Swansboro
Source: Hive MLS. This data may not be complete. We recommend contacting the local school district to confirm school assignments for this home.
Get pre-qualified for a loan
At Zillow Home Loans, we can pre-qualify you in as little as 5 minutes with no impact to your credit score.An equal housing lender. NMLS #10287.
Sell with ease on Zillow
Get a Zillow Showcase℠ listing at no additional cost and you could sell for —faster.
$354,000
2% more+$7,080
With Zillow Showcase(estimated)$361,080


