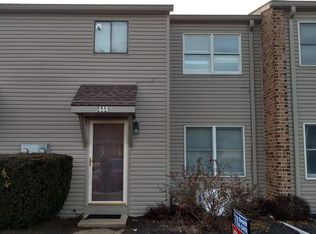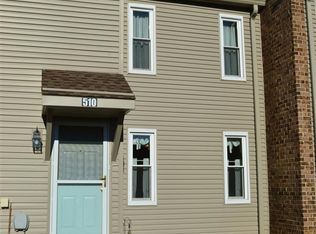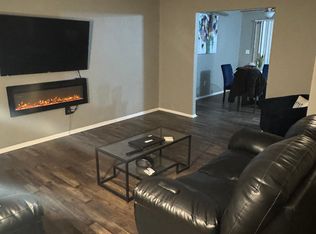Sold for $200,000
$200,000
446 Mill Race Rd, Carlisle, PA 17013
3beds
1,280sqft
Townhouse
Built in 1977
-- sqft lot
$203,700 Zestimate®
$156/sqft
$1,665 Estimated rent
Home value
$203,700
Estimated sales range
Not available
$1,665/mo
Zestimate® history
Loading...
Owner options
Explore your selling options
What's special
Bring your ideas to life in this spacious 3-bedroom, 1.5-bath end-unit townhome with a partially finished walk-out basement and dedicated parking. Step out onto the rear deck overlooking peaceful open space and backing to trees — your own private retreat. Enjoy a bright layout with generously sized bedrooms and a basement that provides an additional room for whatever suits your needs, as well as a family room with exterior access and a laundry area with washer and dryer. The kitchen features an electric range, dishwasher, garbage disposal and refrigerator with convenient access to the dining area and rear deck With a super convenient location near downtown Carlisle, shopping and major routes, this is a great opportunity to create your dream home. Don’t wait — check it out today!
Zillow last checked: 8 hours ago
Listing updated: August 29, 2025 at 07:32am
Listed by:
Karen Detwiler 717-979-3425,
Berkshire Hathaway HomeServices Homesale Realty
Bought with:
Kyle Nornhold, RS348741
Keller Williams of Central PA
Source: Bright MLS,MLS#: PACB2043598
Facts & features
Interior
Bedrooms & bathrooms
- Bedrooms: 3
- Bathrooms: 2
- Full bathrooms: 1
- 1/2 bathrooms: 1
- Main level bathrooms: 1
Bedroom 1
- Features: Flooring - Carpet
- Level: Upper
- Area: 156 Square Feet
- Dimensions: 13 x 12
Bedroom 2
- Features: Flooring - Carpet
- Level: Upper
- Area: 120 Square Feet
- Dimensions: 12 x 10
Bedroom 3
- Features: Flooring - Carpet
- Level: Upper
- Area: 126 Square Feet
- Dimensions: 14 x 9
Bathroom 1
- Features: Flooring - Vinyl
- Level: Upper
Dining room
- Features: Flooring - Carpet
- Level: Main
- Area: 120 Square Feet
- Dimensions: 12 x 10
Family room
- Features: Flooring - Carpet
- Level: Lower
- Area: 323 Square Feet
- Dimensions: 19 x 17
Foyer
- Features: Flooring - Vinyl
- Level: Main
Half bath
- Features: Flooring - Vinyl
- Level: Main
Kitchen
- Features: Flooring - Vinyl
- Level: Main
- Area: 108 Square Feet
- Dimensions: 12 x 9
Laundry
- Level: Lower
Living room
- Features: Flooring - Carpet
- Level: Main
- Area: 272 Square Feet
- Dimensions: 17 x 16
Other
- Features: Flooring - Carpet
- Level: Lower
- Area: 132 Square Feet
- Dimensions: 12 x 11
Heating
- Heat Pump, Baseboard, Electric
Cooling
- Heat Pump, Electric
Appliances
- Included: Dishwasher, Disposal, Dryer, Oven/Range - Electric, Range Hood, Refrigerator, Washer, Water Heater, Electric Water Heater
- Laundry: In Basement, Dryer In Unit, Washer In Unit, Laundry Room
Features
- Bathroom - Tub Shower, Dining Area, Recessed Lighting
- Flooring: Vinyl, Carpet
- Windows: Screens, Replacement, Double Pane Windows, Window Treatments
- Basement: Heated,Interior Entry,Exterior Entry,Partially Finished,Windows,Walk-Out Access
- Has fireplace: No
Interior area
- Total structure area: 1,280
- Total interior livable area: 1,280 sqft
- Finished area above ground: 1,280
- Finished area below ground: 0
Property
Parking
- Parking features: Assigned, Paved, Off Street
- Details: Assigned Parking, Assigned Space #: 446
Accessibility
- Accessibility features: None
Features
- Levels: Two
- Stories: 2
- Patio & porch: Deck
- Exterior features: Rain Gutters
- Pool features: None
- Has spa: Yes
- Has view: Yes
- View description: Trees/Woods
Lot
- Features: Backs to Trees
Details
- Additional structures: Above Grade, Below Grade
- Parcel number: 40220485070U63
- Zoning: AGRICULTURAL CONSERVATION
- Special conditions: Standard
Construction
Type & style
- Home type: Townhouse
- Architectural style: Colonial
- Property subtype: Townhouse
Materials
- Vinyl Siding
- Foundation: Block
- Roof: Architectural Shingle
Condition
- New construction: No
- Year built: 1977
Utilities & green energy
- Electric: 200+ Amp Service, Circuit Breakers
- Sewer: Public Sewer
- Water: Public
- Utilities for property: Electricity Available
Community & neighborhood
Location
- Region: Carlisle
- Subdivision: Willow Crossing
- Municipality: SOUTH MIDDLETON TWP
HOA & financial
HOA
- Has HOA: No
- Services included: Maintenance Grounds, Snow Removal, Trash
- Association name: York H-g Properties
Other fees
- Condo and coop fee: $185 monthly
Other
Other facts
- Listing agreement: Exclusive Right To Sell
- Listing terms: Cash,Conventional
- Ownership: Fee Simple
Price history
| Date | Event | Price |
|---|---|---|
| 8/29/2025 | Sold | $200,000$156/sqft |
Source: | ||
| 7/14/2025 | Pending sale | $200,000$156/sqft |
Source: | ||
| 6/26/2025 | Listed for sale | $200,000$156/sqft |
Source: | ||
Public tax history
| Year | Property taxes | Tax assessment |
|---|---|---|
| 2025 | $1,907 +9.4% | $112,000 |
| 2024 | $1,743 +3.2% | $112,000 |
| 2023 | $1,689 +2.6% | $112,000 |
Find assessor info on the county website
Neighborhood: 17013
Nearby schools
GreatSchools rating
- NAIron Forge Educnl CenterGrades: 4-5Distance: 3.8 mi
- 6/10Yellow Breeches Middle SchoolGrades: 6-8Distance: 3.7 mi
- 6/10Boiling Springs High SchoolGrades: 9-12Distance: 3.8 mi
Schools provided by the listing agent
- Elementary: W.g. Rice
- Middle: Yellow Breeches
- High: Boiling Springs
- District: South Middleton
Source: Bright MLS. This data may not be complete. We recommend contacting the local school district to confirm school assignments for this home.
Get pre-qualified for a loan
At Zillow Home Loans, we can pre-qualify you in as little as 5 minutes with no impact to your credit score.An equal housing lender. NMLS #10287.
Sell for more on Zillow
Get a Zillow Showcase℠ listing at no additional cost and you could sell for .
$203,700
2% more+$4,074
With Zillow Showcase(estimated)$207,774


