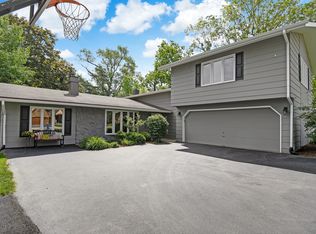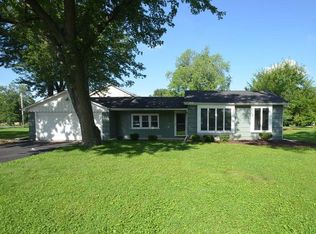Closed
$585,125
446 Naperville Rd, Clarendon Hills, IL 60514
3beds
1,373sqft
Single Family Residence
Built in 1967
0.26 Acres Lot
$592,200 Zestimate®
$426/sqft
$2,778 Estimated rent
Home value
$592,200
$545,000 - $645,000
$2,778/mo
Zestimate® history
Loading...
Owner options
Explore your selling options
What's special
Nestled Clarendon Hills and served by award-winning District #181 and prestigious Hinsdale Central High School, this split-level home offers the chance to create something truly special. Solidly built and thoughtfully designed, this 3 bedroom / 2 bathroom home is ready for a buyer to make theirs for the next 50 years. Freshly painted throughout with brand-new stainless kitchen appliances, it's comfortable now and full of potential to meet today's busy lifestyles. Whether you're looking to "right-size," or invest in a prime neighborhood, the possibilities here are endless. Step inside and you'll find a bright and inviting living room that flows into a dining area and kitchen with granite counters and newer cabinetry. Just a few steps down, the cozy family room with fireplace offers the perfect spot for casual gatherings and movie nights and full updated bathroom. Upstairs, three generously sized bedrooms and 2nd updated bathroom provide convenience and comfort. The lower-level sub-basement delivers the extra storage space every household needs. Out back, a private yard with mature trees, patio, and 2-car garage make for an ideal setting to relax or entertain. The location is just a short walk to Prospect Elementary and Clarendon Hills Middle School, and close to acclaimed Hinsdale Central. Around the corner, you'll enjoy village shops, restaurants, the Chicago-bound commuter train, and community parks. Quick access to major highways and both airports makes life here as practical as it is enjoyable. This is an exceptional opportunity to secure a solid home in one of Clarendon Hills' most desirable neighborhoods. Act fast, as homes like this rarely stay on the market long!
Zillow last checked: 8 hours ago
Listing updated: December 28, 2025 at 07:36pm
Listing courtesy of:
Jan Morel 630-230-0500,
@properties Christie's International Real Estate
Bought with:
Lufuno Russo
Compass
Source: MRED as distributed by MLS GRID,MLS#: 12454602
Facts & features
Interior
Bedrooms & bathrooms
- Bedrooms: 3
- Bathrooms: 2
- Full bathrooms: 2
Primary bedroom
- Features: Flooring (Hardwood)
- Level: Second
- Area: 195 Square Feet
- Dimensions: 15X13
Bedroom 2
- Features: Flooring (Hardwood)
- Level: Second
- Area: 156 Square Feet
- Dimensions: 13X12
Bedroom 3
- Features: Flooring (Hardwood)
- Level: Second
- Area: 110 Square Feet
- Dimensions: 11X10
Dining room
- Features: Flooring (Hardwood)
- Level: Main
- Area: 108 Square Feet
- Dimensions: 12X9
Family room
- Features: Flooring (Carpet)
- Level: Lower
- Area: 575 Square Feet
- Dimensions: 23X25
Kitchen
- Features: Flooring (Hardwood)
- Level: Main
- Area: 168 Square Feet
- Dimensions: 14X12
Living room
- Features: Flooring (Hardwood)
- Level: Main
- Area: 308 Square Feet
- Dimensions: 22X14
Other
- Level: Basement
- Area: 575 Square Feet
- Dimensions: 23X25
Heating
- Natural Gas, Forced Air
Cooling
- Central Air
Appliances
- Included: Range, Microwave, Dishwasher
- Laundry: In Unit, Sink
Features
- Flooring: Hardwood
- Basement: Unfinished,Partial
- Number of fireplaces: 1
- Fireplace features: Wood Burning, Family Room
Interior area
- Total structure area: 2,382
- Total interior livable area: 1,373 sqft
Property
Parking
- Total spaces: 2
- Parking features: Garage Door Opener, Garage Owned, Detached, Garage
- Garage spaces: 2
- Has uncovered spaces: Yes
Accessibility
- Accessibility features: No Disability Access
Features
- Patio & porch: Patio
Lot
- Size: 0.26 Acres
- Dimensions: 75x150
- Features: Corner Lot
Details
- Parcel number: 0903401016
- Special conditions: None
Construction
Type & style
- Home type: SingleFamily
- Architectural style: Other
- Property subtype: Single Family Residence
Materials
- Aluminum Siding, Brick
- Foundation: Concrete Perimeter
- Roof: Asphalt
Condition
- New construction: No
- Year built: 1967
Utilities & green energy
- Electric: Circuit Breakers
- Sewer: Public Sewer
- Water: Lake Michigan, Public
Community & neighborhood
Community
- Community features: Park, Pool, Tennis Court(s), Sidewalks, Street Lights, Street Paved
Location
- Region: Clarendon Hills
Other
Other facts
- Listing terms: VA
- Ownership: Fee Simple
Price history
| Date | Event | Price |
|---|---|---|
| 9/30/2025 | Sold | $585,125+1.1%$426/sqft |
Source: | ||
| 9/8/2025 | Contingent | $579,000$422/sqft |
Source: | ||
| 9/5/2025 | Listed for sale | $579,000$422/sqft |
Source: | ||
Public tax history
| Year | Property taxes | Tax assessment |
|---|---|---|
| 2024 | $9,864 +6.5% | $162,855 +8.8% |
| 2023 | $9,259 +13.9% | $149,710 +3.6% |
| 2022 | $8,131 +3.1% | $144,500 +1.1% |
Find assessor info on the county website
Neighborhood: 60514
Nearby schools
GreatSchools rating
- 10/10Prospect Elementary SchoolGrades: K-5Distance: 0.6 mi
- 7/10Clarendon Hills Middle SchoolGrades: 6-8Distance: 0.4 mi
- 10/10Hinsdale Central High SchoolGrades: 9-12Distance: 2.1 mi
Schools provided by the listing agent
- Elementary: Prospect Elementary School
- Middle: Clarendon Hills Middle School
- High: Hinsdale Central High School
- District: 181
Source: MRED as distributed by MLS GRID. This data may not be complete. We recommend contacting the local school district to confirm school assignments for this home.

Get pre-qualified for a loan
At Zillow Home Loans, we can pre-qualify you in as little as 5 minutes with no impact to your credit score.An equal housing lender. NMLS #10287.

