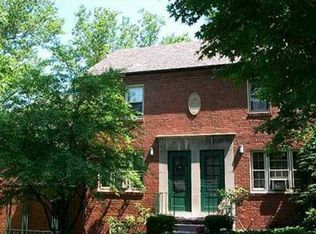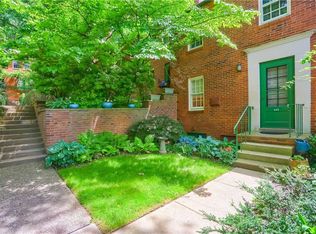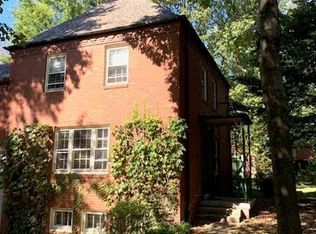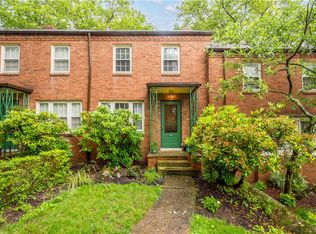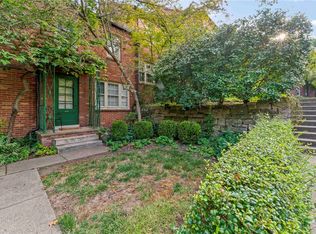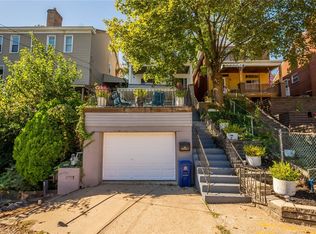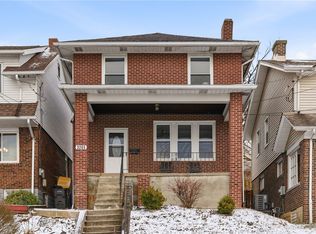Welcome to this darling 2 bed, 1 bath townhome tucked away in the private, park-like enclave of Chatham Village—just minutes from downtown Pittsburgh and close to the scenic views, shops and restaurants of Mt. Washington. Enjoy the ease of maintenance-free living in a lush setting with winding sidewalks, tennis courts, playground, clubhouse, ball field, picnic area and community gardens. Newly updated throughout, this home features freshly refinished hardwood floors and painted walls, updated lighting and hardware, a stylish kitchen with stainless steel appliances and a crisp, clean full bath with soaking tub and classic black-and-white tile. Two nicely sized bedrooms with double-door closets, a full basement with laundry and generous storage and a charming front stoop plus private back patio perfect for gardening and grilling. A dedicated 1-car garage and guest parking are located nearby for added convenience. Historic charm, peaceful surroundings and city proximity—it’s all here!
For sale
$239,900
446 Olympia Rd, Pittsburgh, PA 15211
2beds
--sqft
Est.:
Stock Cooperative
Built in 1932
-- sqft lot
$220,900 Zestimate®
$--/sqft
$632/mo HOA
What's special
Community gardensCharming front stoopTennis courtsPrivate park-like enclaveSoaking tubBall fieldPicnic area
- 234 days |
- 266 |
- 10 |
Zillow last checked: 8 hours ago
Listing updated: September 29, 2025 at 10:36am
Listed by:
Melissa Reich 412-521-1000,
RE/MAX REALTY BROKERS 412-521-1000
Source: WPMLS,MLS#: 1703014 Originating MLS: West Penn Multi-List
Originating MLS: West Penn Multi-List
Tour with a local agent
Facts & features
Interior
Bedrooms & bathrooms
- Bedrooms: 2
- Bathrooms: 1
- Full bathrooms: 1
Primary bedroom
- Level: Upper
- Dimensions: 12x11
Bedroom 2
- Level: Upper
- Dimensions: 11x10
Dining room
- Level: Main
- Dimensions: 11x8
Entry foyer
- Level: Main
- Dimensions: 4x4
Kitchen
- Level: Main
- Dimensions: 10x7
Laundry
- Level: Lower
- Dimensions: 25x16
Living room
- Level: Main
- Dimensions: 15x12
Heating
- Gas, Steam
Cooling
- Wall/Window Unit(s)
Appliances
- Included: Some Electric Appliances, Dryer, Dishwasher, Refrigerator, Stove, Washer
Features
- Window Treatments
- Flooring: Hardwood, Tile, Carpet
- Windows: Window Treatments
- Basement: Full,Interior Entry
Video & virtual tour
Property
Parking
- Total spaces: 1
- Parking features: Detached, Garage, Garage Door Opener
- Has garage: Yes
Features
- Levels: Two
- Stories: 2
Construction
Type & style
- Home type: Cooperative
- Architectural style: Colonial,Two Story
- Property subtype: Stock Cooperative
Materials
- Brick
- Roof: Slate
Condition
- Resale
- Year built: 1932
Utilities & green energy
- Sewer: Public Sewer
- Water: Public
Community & HOA
Community
- Features: Public Transportation
- Subdivision: Chatham Village
HOA
- Has HOA: Yes
- HOA fee: $632 monthly
Location
- Region: Pittsburgh
Financial & listing details
- Date on market: 5/27/2025
Estimated market value
$220,900
$210,000 - $232,000
$1,592/mo
Price history
Price history
| Date | Event | Price |
|---|---|---|
| 5/27/2025 | Listed for sale | $239,900 |
Source: | ||
Public tax history
Public tax history
Tax history is unavailable.BuyAbility℠ payment
Est. payment
$2,010/mo
Principal & interest
$1158
HOA Fees
$632
Other costs
$220
Climate risks
Neighborhood: Mount Washington
Nearby schools
GreatSchools rating
- 3/10Pittsburgh Whittier K-5Grades: K-5Distance: 0.4 mi
- 4/10Pittsburgh South Hills 6-8Grades: 6-8Distance: 0.7 mi
- 3/10Pittsburgh Brashear High SchoolGrades: 9-12Distance: 0.8 mi
Schools provided by the listing agent
- District: Pittsburgh
Source: WPMLS. This data may not be complete. We recommend contacting the local school district to confirm school assignments for this home.
- Loading
- Loading
