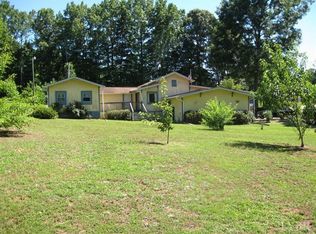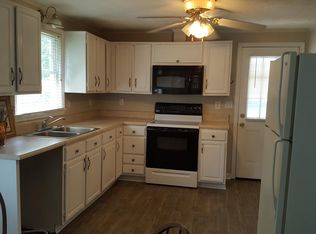Sold for $230,000
$230,000
446 Plum Branch Rd, Lynchburg, VA 24504
3beds
1,032sqft
Single Family Residence
Built in 1975
0.57 Acres Lot
$226,800 Zestimate®
$223/sqft
$1,139 Estimated rent
Home value
$226,800
Estimated sales range
Not available
$1,139/mo
Zestimate® history
Loading...
Owner options
Explore your selling options
What's special
Welcome to this beautifully updated 3-bedroom, 1-bath ranch-style home nestled in a quiet, friendly neighborhood in Campbell County. Perfect for first-time buyers, downsizers, or those simply seeking easy, single-level living, this home offers a comfortable blend of modern updates and classic charm. Step inside to discover a bright and airy living space filled with natural light and fresh, neutral paint throughout. The spacious living room flows seamlessly into an eat-in kitchen that's been tastefully renovated with new countertops, stylish tile backsplash, updated cabinetry, and sleek stainless steel appliancesideal for everything from busy weekday breakfasts to weekend entertaining.Outside, you'll find a level yard perfect for pets, gardening, or outdoor gatherings, along with a covered deck to enjoy Campbell County's beautiful seasons. Whether you're starting your homeownership journey or looking for low-maintenance living in a great location, this property is a must-see!
Zillow last checked: 8 hours ago
Listing updated: September 03, 2025 at 12:20pm
Listed by:
Angie G Holt 434-841-0506 agholt4@gmail.com,
Key to Your Heart Realty
Bought with:
Desmone Cobbs, 0225262936
Cornerstone Realty Group Inc.
Source: LMLS,MLS#: 359287 Originating MLS: Lynchburg Board of Realtors
Originating MLS: Lynchburg Board of Realtors
Facts & features
Interior
Bedrooms & bathrooms
- Bedrooms: 3
- Bathrooms: 1
- Full bathrooms: 1
Primary bedroom
- Level: First
- Area: 180
- Dimensions: 12 x 15
Bedroom
- Dimensions: 0 x 0
Bedroom 2
- Level: First
- Area: 121
- Dimensions: 11 x 11
Bedroom 3
- Level: First
- Area: 100
- Dimensions: 10 x 10
Bedroom 4
- Area: 0
- Dimensions: 0 x 0
Bedroom 5
- Area: 0
- Dimensions: 0 x 0
Dining room
- Area: 0
- Dimensions: 0 x 0
Family room
- Area: 0
- Dimensions: 0 x 0
Great room
- Area: 0
- Dimensions: 0 x 0
Kitchen
- Level: First
- Area: 154
- Dimensions: 14 x 11
Living room
- Level: First
- Area: 180
- Dimensions: 15 x 12
Office
- Area: 0
- Dimensions: 0 x 0
Heating
- Heat Pump
Cooling
- Heat Pump
Appliances
- Included: Dishwasher, Microwave, Electric Range, Refrigerator, Electric Water Heater
- Laundry: Dryer Hookup, Main Level, Separate Laundry Rm., Washer Hookup
Features
- Ceiling Fan(s), Drywall, Main Level Bedroom
- Flooring: Laminate
- Basement: Crawl Space
- Attic: Access
Interior area
- Total structure area: 1,032
- Total interior livable area: 1,032 sqft
- Finished area above ground: 1,032
- Finished area below ground: 0
Property
Parking
- Parking features: Off Street
- Has garage: Yes
Accessibility
- Accessibility features: Accessible Approach with Ramp
Features
- Levels: One
- Patio & porch: Porch, Side Porch
- Exterior features: Garden
Lot
- Size: 0.57 Acres
- Features: Landscaped
Details
- Additional structures: Storage
- Parcel number: 26B18
- Zoning: R-1
Construction
Type & style
- Home type: SingleFamily
- Architectural style: Ranch
- Property subtype: Single Family Residence
Materials
- Vinyl Siding
- Roof: Shingle
Condition
- Year built: 1975
Utilities & green energy
- Electric: AEP/Appalachian Powr
- Sewer: Septic Tank
- Water: Well
Community & neighborhood
Location
- Region: Lynchburg
Price history
| Date | Event | Price |
|---|---|---|
| 8/29/2025 | Sold | $230,000$223/sqft |
Source: | ||
| 8/1/2025 | Pending sale | $230,000$223/sqft |
Source: | ||
| 7/22/2025 | Price change | $230,000-3.2%$223/sqft |
Source: | ||
| 5/14/2025 | Listed for sale | $237,500+9.2%$230/sqft |
Source: | ||
| 5/30/2024 | Sold | $217,500$211/sqft |
Source: | ||
Public tax history
| Year | Property taxes | Tax assessment |
|---|---|---|
| 2024 | $437 | $143,000 +47.4% |
| 2023 | $437 +7.5% | $97,000 +24.2% |
| 2022 | $406 | $78,100 |
Find assessor info on the county website
Neighborhood: 24504
Nearby schools
GreatSchools rating
- 5/10Concord Elementary SchoolGrades: PK-5Distance: 2.2 mi
- 4/10Rustburg Middle SchoolGrades: 6-8Distance: 5.9 mi
- 8/10Rustburg High SchoolGrades: 9-12Distance: 5 mi
Get pre-qualified for a loan
At Zillow Home Loans, we can pre-qualify you in as little as 5 minutes with no impact to your credit score.An equal housing lender. NMLS #10287.

