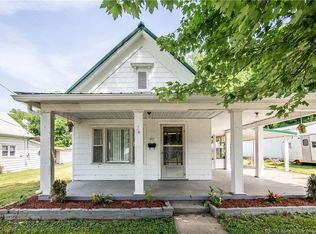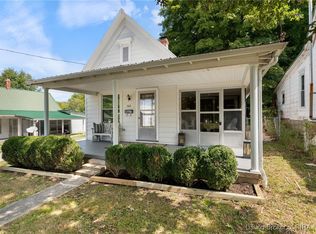Totally remodeled home in downtown Corydon still has the turn-of-the-century charm. New gas furnace, central air, fuse box, HWH, tile and carpeting flooring throughout. Updated plumbing and electric, built-in shelving. Large master has oversized walk-in closet as well as a single closet. Updated bath has clawfoot tub with shower keeping with the style. Large laundry room. Covered front porch and back deck. Large backyard to a wooded area. Nice garden area. Attached shed has electric. 1 car garage with new door opener. Seller has added insulation and new Low E windows throughout so utility bills are incredibly low.\n\nInformation Deemed Reliable But Not Guaranteed. Information provided by the Southern Indiana REALTORS® Association, Inc. © 2010 SIRA Multiple Listing Service. All rights reserved. Brokered And Advertised By: Keller Williams Realty Consultants Listing Agent: Michelle Warford
This property is off market, which means it's not currently listed for sale or rent on Zillow. This may be different from what's available on other websites or public sources.

