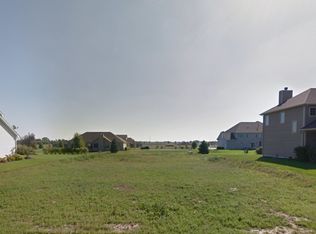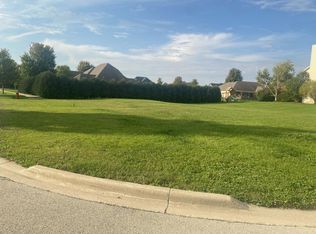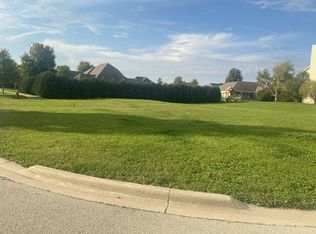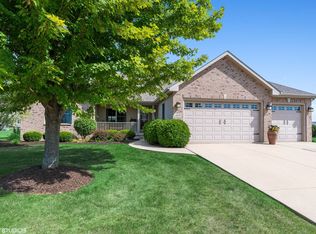Closed
$410,000
446 Rutland Rd, Dekalb, IL 60115
5beds
2,738sqft
Single Family Residence
Built in 2006
0.31 Acres Lot
$445,300 Zestimate®
$150/sqft
$2,981 Estimated rent
Home value
$445,300
$356,000 - $557,000
$2,981/mo
Zestimate® history
Loading...
Owner options
Explore your selling options
What's special
Previous buyer financing fell through. Step inside to a home with it all! Located in the sought-after Bridges of Rivermist Subdivision. The home features 5 generous sized bedrooms, 3.5 baths, and a 3 car garage providing ample space for family and guests. The main floor of the home showcases crown molding, decorative casings, adding a touch of sophistication to the space. Main kitchen is equipped with granite countertops, maple cabinets, and stainless steel appliances. Convenience is key with a 2nd floor laundry room. The master suite is a retreat in itself, complete with a spacious bedroom, walk-in closet with built in custom organizer. Head downstairs to the finished basement where you will find a theatre room equipped with projector, stylish built in bar with granite countertops, beverage fridge, wine cooler and storage cabinet, 2nd full size stainless steel kitchen with granite countertops, full bath and bedroom. Outdoor enthusiasts will love the brick paver patio, fire pit and outdoor grilling station, creating the ideal setting for outdoor gatherings and relaxation. Home equipped with radon mitigation system.
Zillow last checked: 8 hours ago
Listing updated: November 08, 2024 at 01:05pm
Listing courtesy of:
Michelle Ohlinger 815-793-5212,
American Realty Illinois LLC
Bought with:
Samuel Patterson
RVG Commercial Realty
Source: MRED as distributed by MLS GRID,MLS#: 12148791
Facts & features
Interior
Bedrooms & bathrooms
- Bedrooms: 5
- Bathrooms: 4
- Full bathrooms: 3
- 1/2 bathrooms: 1
Primary bedroom
- Features: Flooring (Carpet), Bathroom (Full, Double Sink, Whirlpool & Sep Shwr)
- Level: Second
- Area: 256 Square Feet
- Dimensions: 16X16
Bedroom 2
- Features: Flooring (Carpet)
- Level: Main
- Area: 143 Square Feet
- Dimensions: 11X13
Bedroom 3
- Features: Flooring (Carpet)
- Level: Second
- Area: 154 Square Feet
- Dimensions: 11X14
Bedroom 4
- Features: Flooring (Carpet)
- Level: Second
- Area: 198 Square Feet
- Dimensions: 11X18
Bedroom 5
- Features: Flooring (Carpet)
- Level: Basement
- Area: 81 Square Feet
- Dimensions: 9X9
Dining room
- Features: Flooring (Hardwood)
- Level: Main
- Area: 154 Square Feet
- Dimensions: 11X14
Family room
- Features: Flooring (Carpet)
- Level: Main
- Area: 252 Square Feet
- Dimensions: 14X18
Kitchen
- Features: Kitchen (Eating Area-Breakfast Bar, Eating Area-Table Space, Island, Granite Counters), Flooring (Hardwood)
- Level: Main
- Area: 308 Square Feet
- Dimensions: 14X22
Laundry
- Features: Flooring (Ceramic Tile)
- Level: Second
- Area: 48 Square Feet
- Dimensions: 8X6
Living room
- Features: Flooring (Carpet)
- Level: Main
- Area: 143 Square Feet
- Dimensions: 11X13
Heating
- Natural Gas
Cooling
- Central Air
Appliances
- Included: Double Oven, Range, Microwave, Dishwasher, Refrigerator, Washer, Dryer, Disposal, Stainless Steel Appliance(s), Humidifier
- Laundry: Upper Level, Sink
Features
- Cathedral Ceiling(s), Dry Bar, Walk-In Closet(s)
- Flooring: Hardwood
- Basement: Finished,Egress Window,Full
- Attic: Unfinished
- Number of fireplaces: 1
- Fireplace features: Electric, Family Room
Interior area
- Total structure area: 0
- Total interior livable area: 2,738 sqft
Property
Parking
- Total spaces: 3
- Parking features: Asphalt, Garage Door Opener, On Site, Garage Owned, Attached, Garage
- Attached garage spaces: 3
- Has uncovered spaces: Yes
Accessibility
- Accessibility features: No Disability Access
Features
- Stories: 2
- Patio & porch: Patio
- Exterior features: Outdoor Grill, Fire Pit
Lot
- Size: 0.31 Acres
- Dimensions: 75X143X116X143
- Features: Mature Trees
Details
- Parcel number: 0802354004
- Special conditions: None
- Other equipment: Ceiling Fan(s), Sump Pump, Radon Mitigation System
Construction
Type & style
- Home type: SingleFamily
- Property subtype: Single Family Residence
Materials
- Vinyl Siding, Brick
- Foundation: Concrete Perimeter
- Roof: Asphalt
Condition
- New construction: No
- Year built: 2006
Utilities & green energy
- Electric: Circuit Breakers, 200+ Amp Service
- Sewer: Public Sewer
- Water: Public
Community & neighborhood
Security
- Security features: Carbon Monoxide Detector(s)
Community
- Community features: Lake, Curbs, Sidewalks, Street Lights, Street Paved
Location
- Region: Dekalb
- Subdivision: Bridges Of Rivermist
HOA & financial
HOA
- Has HOA: Yes
- HOA fee: $291 quarterly
- Services included: Other
Other
Other facts
- Listing terms: FHA 203K
- Ownership: Fee Simple w/ HO Assn.
Price history
| Date | Event | Price |
|---|---|---|
| 11/8/2024 | Sold | $410,000-2.1%$150/sqft |
Source: | ||
| 10/31/2024 | Pending sale | $419,000$153/sqft |
Source: | ||
| 10/13/2024 | Contingent | $419,000$153/sqft |
Source: | ||
| 10/9/2024 | Price change | $419,000-2%$153/sqft |
Source: | ||
| 8/27/2024 | Listed for sale | $427,500-1.7%$156/sqft |
Source: | ||
Public tax history
| Year | Property taxes | Tax assessment |
|---|---|---|
| 2024 | $9,849 -2.2% | $132,838 +14.7% |
| 2023 | $10,074 +2.6% | $115,824 +9.5% |
| 2022 | $9,821 -2.2% | $105,746 +6.6% |
Find assessor info on the county website
Neighborhood: 60115
Nearby schools
GreatSchools rating
- 1/10Gwendolyn Brooks Elementary SchoolGrades: K-5Distance: 0.3 mi
- 2/10Clinton Rosette Middle SchoolGrades: 6-8Distance: 2.2 mi
- 3/10De Kalb High SchoolGrades: 9-12Distance: 1.2 mi
Schools provided by the listing agent
- High: De Kalb High School
- District: 428
Source: MRED as distributed by MLS GRID. This data may not be complete. We recommend contacting the local school district to confirm school assignments for this home.

Get pre-qualified for a loan
At Zillow Home Loans, we can pre-qualify you in as little as 5 minutes with no impact to your credit score.An equal housing lender. NMLS #10287.



