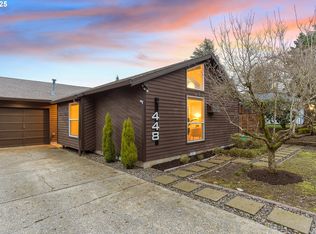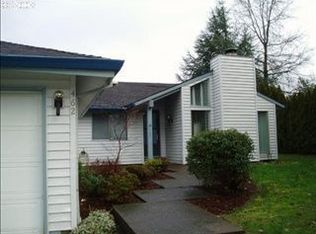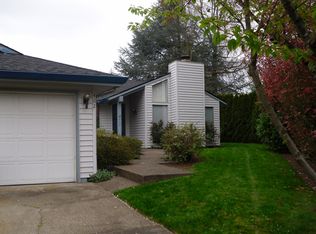Charming one-level attached townhouse with an updated kitchen in highly sought after Cedar Hills. Located on quiet cul de sac. Garage in the middle increases privacy between neighbors. Wall mounted A/C, vaulted ceiling in master. Nice sized secluded backyard, perfect for entertaining. LVP flooring in kitchen/ dinning, fresh carpet in both bedrooms with newly tiled bathrooms make this one move in ready. Fruit trees. No HOA! Minutes from HWy 26 and 217. Seller is Licensed Real Estate Agent.
This property is off market, which means it's not currently listed for sale or rent on Zillow. This may be different from what's available on other websites or public sources.


