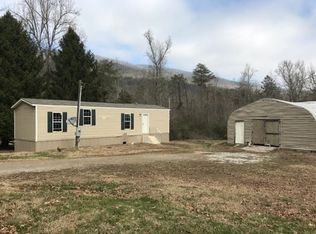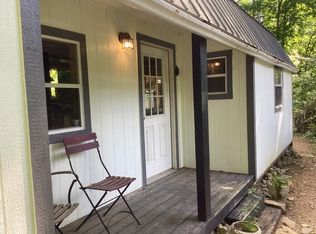Sold for $160,000
$160,000
446 Steve Brown Rd, Bean Station, TN 37708
4beds
1,988sqft
Mobile Home, Manufactured Home, Residential
Built in 2005
1.5 Acres Lot
$208,500 Zestimate®
$80/sqft
$2,001 Estimated rent
Home value
$208,500
$192,000 - $227,000
$2,001/mo
Zestimate® history
Loading...
Owner options
Explore your selling options
What's special
This home is located in Bean Station conveniently located off Highway 11W, this home features 4 bedrooms, 2 full bath, open kitchen, spacious living areas, dining room, vaulted/cathedral ceilings, fresh and tidy, move in ready, mature trees provide shade for hot days. Call today to see this nice property!! This home is in Bean Station conveniently located off Highway 11W, features 4 bedrooms, 2 full bathrooms, nice open kitchen, spacious rooms, with vaulted/cathedral ceilings, fresh and tidy, ready to move in, mature trees provide shade for hot days. Call today to see this nice home!!
Zillow last checked: 8 hours ago
Listing updated: August 27, 2024 at 04:05am
Listed by:
Becky C. Skelton 423-231-1302,
RE/MAX Real Estate Ten Midtown
Bought with:
Non Member
Non Member - Sales
Source: Lakeway Area AOR,MLS#: 700579
Facts & features
Interior
Bedrooms & bathrooms
- Bedrooms: 4
- Bathrooms: 2
- Full bathrooms: 2
- Main level bathrooms: 2
- Main level bedrooms: 4
Primary bedroom
- Level: Main
Bedroom 2
- Level: Main
Bathroom 1
- Level: Main
Bathroom 2
- Level: Main
Bathroom 3
- Level: Main
Den
- Level: Main
Dining room
- Level: Main
Foyer
- Level: Main
Kitchen
- Level: Main
Laundry
- Level: Main
Living room
- Level: Main
Heating
- Central, Electric
Cooling
- Central Air, Electric
Appliances
- Included: Built-In Electric Range, Dishwasher, Electric Range, Refrigerator
- Laundry: Electric Dryer Hookup, Laundry Room, Main Level, Washer Hookup
Features
- Cathedral Ceiling(s), Soaking Tub, Vaulted Ceiling(s)
- Flooring: Laminate
- Windows: Drapes
- Has basement: No
- Has fireplace: No
Interior area
- Total structure area: 1,988
- Total interior livable area: 1,988 sqft
- Finished area above ground: 1,988
- Finished area below ground: 0
Property
Parking
- Total spaces: 4
- Parking features: Driveway
- Uncovered spaces: 4
Accessibility
- Accessibility features: Accessible Approach with Ramp
Features
- Levels: One
- Stories: 1
- Exterior features: None
- Pool features: None
- Fencing: Privacy
Lot
- Size: 1.50 Acres
- Features: Few Trees, Front Yard, Level
Details
- Additional structures: None
- Parcel number: 005.01
- Other equipment: None
Construction
Type & style
- Home type: MobileManufactured
- Architectural style: Ranch
- Property subtype: Mobile Home, Manufactured Home, Residential
Materials
- Vinyl Siding
- Foundation: Block
- Roof: Asphalt,Shingle
Condition
- New construction: No
- Year built: 2005
- Major remodel year: 2005
Utilities & green energy
- Electric: 220 Volts in Kitchen, 220 Volts in Laundry, Circuit Breakers
- Sewer: Septic Tank
- Utilities for property: Electricity Connected, Water Connected
Community & neighborhood
Community
- Community features: None
Location
- Region: Bean Station
- Subdivision: Other
Other
Other facts
- Body type: Double Wide
Price history
| Date | Event | Price |
|---|---|---|
| 10/25/2023 | Sold | $160,000+0.1%$80/sqft |
Source: | ||
| 7/21/2023 | Contingent | $159,900$80/sqft |
Source: | ||
| 7/19/2023 | Listed for sale | $159,900+131.1%$80/sqft |
Source: | ||
| 6/15/2023 | Sold | $69,200-9.1%$35/sqft |
Source: Public Record Report a problem | ||
| 3/14/2023 | Sold | $76,087-29.5%$38/sqft |
Source: Public Record Report a problem | ||
Public tax history
| Year | Property taxes | Tax assessment |
|---|---|---|
| 2025 | $344 | $14,650 |
| 2024 | $344 | $14,650 |
| 2023 | $344 +2.3% | $14,650 |
Find assessor info on the county website
Neighborhood: 37708
Nearby schools
GreatSchools rating
- 6/10Bean Station Elementary SchoolGrades: PK-6Distance: 2.3 mi
- 5/10Rutledge Middle SchoolGrades: 7-8Distance: 9.2 mi
- 3/10Grainger High SchoolGrades: 9-12Distance: 3.5 mi

