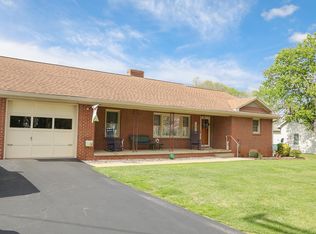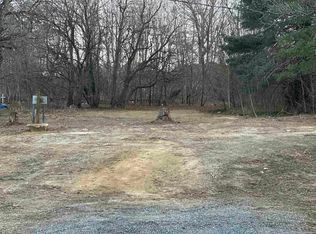Well maintained brick ranch in Stuarts Draft sits on a half acre lot and is ready for new owners! The updated kitchen has all new appliances including a gas range, refrigerator and microwave. Beautiful original hardwood floors stretch throughout most of the home. For those plant enthusiasts, you will not be disappointed by the potential of the sunroom! Enjoy your evenings grilling out on the large patio or sipping morning coffee on the front porch. Detached garage is equipped with electricity for those wanting to have a space for projects. Current owners have installed solar panels so say goodbye high electric bills!
This property is off market, which means it's not currently listed for sale or rent on Zillow. This may be different from what's available on other websites or public sources.

