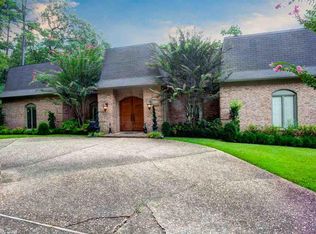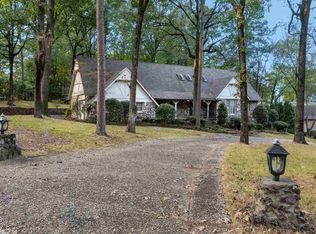Closed
$1,530,000
446 Valley Club Cir, Little Rock, AR 72212
4beds
5,443sqft
Single Family Residence
Built in 1974
1.13 Acres Lot
$1,629,800 Zestimate®
$281/sqft
$4,913 Estimated rent
Home value
$1,629,800
$1.47M - $1.83M
$4,913/mo
Zestimate® history
Loading...
Owner options
Explore your selling options
What's special
Positioned on 1.13 acres, centered on two lots, this residence offers beautiful views of the Pleasant Valley Golf Course while maintaining a private setting surrounded by nature. The home home and grounds maximize the natural beautify of its surroundings with a feeling of seclusion and tranquility rarely found in a traditional neighborhood setting. The spacious great room features a stunning stone wall fireplace, vaulted ceilings with reclaimed wooden beams, and reclaimed Hickory hardwood floors. A chef's gourmet kitchen awaits, complete with a large island with a distressed finish, granite countertops, apron front copper sink and handcrafted cabinetry, alongside top-of-the-line appliances including a Sub-Zero refrigerator and freezer, Thermador gas range and a custom vent hood. The cozy hearth room, adorned with an adobe-walled fireplace and half bath provides a perfect retreat for intimate gatherings. Primary bedroom suite boasts vaulted ceilings, exposed wooden beams and a spa-like bathroom. The lower level offers a multi-purpose gathering room, office/exercise room, kitchen, laundry service, three bedrooms and two bathrooms. Oversized two-car garage plus golf cart garage.
Zillow last checked: 9 hours ago
Listing updated: May 03, 2024 at 03:42pm
Listed by:
Brandy N Harp 501-580-4277,
Jon Underhill Real Estate
Bought with:
Brandy N Harp, AR
Jon Underhill Real Estate
Source: CARMLS,MLS#: 24014325
Facts & features
Interior
Bedrooms & bathrooms
- Bedrooms: 4
- Bathrooms: 4
- Full bathrooms: 3
- 1/2 bathrooms: 1
Dining room
- Features: Separate Dining Room, Eat-in Kitchen, Breakfast Bar, Kitchen/Den
Heating
- Natural Gas, Zoned
Cooling
- Electric
Appliances
- Included: Double Oven, Microwave, Gas Range, Dishwasher, Disposal, Refrigerator, Ice Maker, Gas Water Heater
- Laundry: Washer Hookup, Electric Dryer Hookup, Laundry Room
Features
- Walk-In Closet(s), Built-in Features, Ceiling Fan(s), Walk-in Shower, Granite Counters, Sheet Rock, Vaulted Ceiling(s), Wood Ceiling, Primary Bedroom/Main Lv, Primary Bedroom Apart, Primary Bed. Sitting Area
- Flooring: Wood, Tile, Natural Stone Tile
- Windows: Window Treatments, Insulated Windows
- Basement: Full,Finished,Interior Entry,Walk-Out Access,Heated,Cooled
- Number of fireplaces: 2
- Fireplace features: Gas Logs Present, Two
Interior area
- Total structure area: 5,443
- Total interior livable area: 5,443 sqft
Property
Parking
- Total spaces: 2
- Parking features: Garage, Parking Pad, Two Car, Garage Door Opener, Golf Cart Garage, Garage Faces Side
- Has garage: Yes
Features
- Levels: Two,Multi/Split
- Patio & porch: Deck
- Exterior features: Rain Gutters
- Fencing: Partial,Wrought Iron
- Has view: Yes
- View description: Golf Course
Lot
- Size: 1.13 Acres
- Features: Sloped, Level, Extra Landscaping, Subdivided, Lawn Sprinkler
Details
- Parcel number: 43L0290010600
Construction
Type & style
- Home type: SingleFamily
- Architectural style: Craftsman
- Property subtype: Single Family Residence
Materials
- Foundation: Crawl Space
- Roof: Shingle
Condition
- New construction: No
- Year built: 1974
Utilities & green energy
- Electric: Elec-Municipal (+Entergy)
- Gas: Gas-Natural
- Sewer: Public Sewer
- Water: Public
- Utilities for property: Natural Gas Connected, Underground Utilities
Community & neighborhood
Community
- Community features: Pool, Tennis Court(s), Playground, Picnic Area, Mandatory Fee, Golf
Location
- Region: Little Rock
- Subdivision: PLEASANT VALLEY
HOA & financial
HOA
- Has HOA: Yes
- HOA fee: $459 annually
Other
Other facts
- Listing terms: Conventional,Cash
- Road surface type: Paved
Price history
| Date | Event | Price |
|---|---|---|
| 5/3/2024 | Sold | $1,530,000+411.7%$281/sqft |
Source: | ||
| 6/15/2015 | Sold | $299,000-54%$55/sqft |
Source: Agent Provided Report a problem | ||
| 5/7/2007 | Sold | $650,000+50.1%$119/sqft |
Source: Public Record Report a problem | ||
| 6/9/1999 | Sold | $433,000$80/sqft |
Source: Public Record Report a problem | ||
Public tax history
| Year | Property taxes | Tax assessment |
|---|---|---|
| 2024 | $12,862 +4.1% | $190,890 +4.5% |
| 2023 | $12,356 +4.5% | $182,590 +4.8% |
| 2022 | $11,825 +4.4% | $174,290 +5% |
Find assessor info on the county website
Neighborhood: River Mountain
Nearby schools
GreatSchools rating
- 6/10Fulbright Elementary SchoolGrades: PK-5Distance: 1.1 mi
- 7/10Pinnacle View Middle SchoolGrades: 6-8Distance: 3.4 mi
- 4/10Little Rock West High School of InnovationGrades: 9-12Distance: 3.4 mi

Get pre-qualified for a loan
At Zillow Home Loans, we can pre-qualify you in as little as 5 minutes with no impact to your credit score.An equal housing lender. NMLS #10287.

