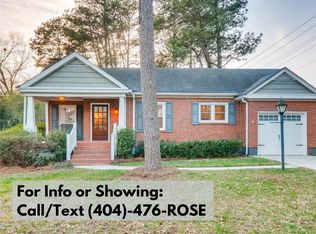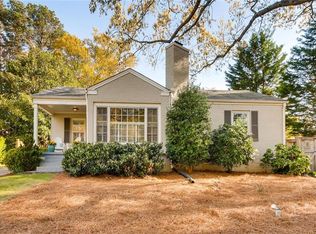Perfect location on Woodhaven Drive cul-de-sac in popular Springdale Heights. This super cute and spacious home is in move-in condition. Gleaming hardwood floors throughout. Oversized master bedroom, and two guest bedrooms. Private fenced-in backyard with a garage sized shed. Brand-new roof. Just around the corner from Whole Foods 365 Market, Sprouts Market and all the conveniences of North Decatur. Some other great things about living in this neighborhood: there is a neighborhood watch, an annual school/food drive, and there are quarterly neighborhood events like "cocktails on the curb", outdoor movie nights, and other fun get-togethers.
This property is off market, which means it's not currently listed for sale or rent on Zillow. This may be different from what's available on other websites or public sources.

