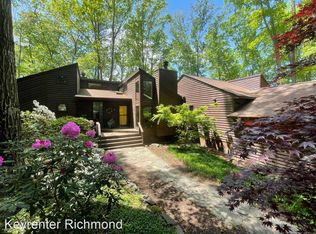Sold for $1,025,000
$1,025,000
4460 Cheyenne Rd, Richmond, VA 23235
4beds
3,161sqft
Single Family Residence
Built in 1969
1.16 Acres Lot
$-- Zestimate®
$324/sqft
$3,432 Estimated rent
Home value
Not available
Estimated sales range
Not available
$3,432/mo
Zestimate® history
Loading...
Owner options
Explore your selling options
What's special
Discover a truly one-of-a-kind contemporary home tucked away on a private, oversized lot on serene Lake Cherokee—just off the James River on Richmond’s Southside. Thoughtfully designed and custom-built by a commercial glass contractor, this architectural gem maximizes natural light and panoramic lake views with its massive rear-facing windows and sleek glass balcony panels.
Step inside to a stunning two-story family room anchored by a dramatic brick fireplace and accented by a second cozy fireplace—perfect for entertaining or relaxing with family. Recent upgrades include new luxury vinyl plank flooring, plush carpet and pads, fresh interior paint, and designer touches throughout.
The kitchen is a chef’s delight with granite countertops, rich maple cabinetry, and upgraded stainless appliances. Custom bathroom vanities with quartz countertops elevate the home’s modern aesthetic. The home also features a 2-car garage plus a separate workshop—ideal for hobbyists or extra storage.
Step outside and enjoy your own slice of lakeside paradise with a brand-new dock, a healthy fishing pond, and postcard-worthy views from every angle. Whether you're enjoying sunrise coffee or evening sunsets, the waterfront lifestyle here is unmatched.
Professionally staged by JSquared—all furniture is available for purchase with the home.
Zillow last checked: 8 hours ago
Listing updated: June 05, 2025 at 11:06am
Listed by:
Catherine Morphis (804)441-5225,
Compass
Bought with:
Russell Bell, 0225227013
Hill and River Realty LLC
Source: CVRMLS,MLS#: 2510261 Originating MLS: Central Virginia Regional MLS
Originating MLS: Central Virginia Regional MLS
Facts & features
Interior
Bedrooms & bathrooms
- Bedrooms: 4
- Bathrooms: 3
- Full bathrooms: 2
- 1/2 bathrooms: 1
Primary bedroom
- Level: Second
- Dimensions: 17.4 x 11.8
Bedroom 2
- Level: Second
- Dimensions: 11.4 x 11.8
Bedroom 3
- Level: Second
- Dimensions: 13.8 x 11.8
Bedroom 4
- Level: Second
- Dimensions: 12.2 x 11.8
Additional room
- Level: First
- Dimensions: 8.7 x 11.8
Dining room
- Level: First
- Dimensions: 26.3 x 12.10
Family room
- Level: Second
- Dimensions: 12.2 x 12.9
Foyer
- Level: First
- Dimensions: 10.6 x 8.6
Other
- Description: Tub & Shower
- Level: Second
Half bath
- Level: First
Kitchen
- Level: First
- Dimensions: 14.4 x 10.10
Laundry
- Level: First
- Dimensions: 12.2 x 10.8
Living room
- Level: First
- Dimensions: 13.8 x 21.7
Office
- Level: First
- Dimensions: 17.4 x 11.8
Sitting room
- Level: First
- Dimensions: 11.7 x 10.10
Heating
- Electric, Heat Pump
Cooling
- Central Air
Features
- Has basement: No
- Attic: None
Interior area
- Total interior livable area: 3,161 sqft
- Finished area above ground: 3,161
- Finished area below ground: 0
Property
Parking
- Total spaces: 2
- Parking features: Attached, Garage
- Attached garage spaces: 2
Features
- Levels: Two,Multi/Split
- Stories: 2
- Pool features: None
- Body of water: Lake Cherokee
Lot
- Size: 1.16 Acres
Details
- Parcel number: C0010403036
- Zoning description: R-1
Construction
Type & style
- Home type: SingleFamily
- Architectural style: Split-Foyer
- Property subtype: Single Family Residence
Materials
- Wood Siding
- Roof: Asphalt
Condition
- Resale
- New construction: No
- Year built: 1969
Utilities & green energy
- Sewer: Public Sewer
- Water: Public
Community & neighborhood
Location
- Region: Richmond
- Subdivision: Huguenot Farms
HOA & financial
HOA
- Has HOA: Yes
- HOA fee: $300 annually
Other
Other facts
- Ownership: Individuals
- Ownership type: Sole Proprietor
Price history
| Date | Event | Price |
|---|---|---|
| 6/5/2025 | Sold | $1,025,000+9.6%$324/sqft |
Source: | ||
| 5/6/2025 | Pending sale | $935,000$296/sqft |
Source: | ||
| 4/29/2025 | Listed for sale | $935,000$296/sqft |
Source: | ||
Public tax history
| Year | Property taxes | Tax assessment |
|---|---|---|
| 2024 | $6,048 +3.9% | $504,000 +3.9% |
| 2023 | $5,820 | $485,000 |
| 2022 | $5,820 +34% | $485,000 +34% |
Find assessor info on the county website
Neighborhood: Huguenot
Nearby schools
GreatSchools rating
- 6/10J.B. Fisher Elementary SchoolGrades: PK-5Distance: 0.8 mi
- 3/10Lucille M. Brown Middle SchoolGrades: 6-8Distance: 4.2 mi
- 2/10Huguenot High SchoolGrades: 9-12Distance: 2.5 mi
Schools provided by the listing agent
- Elementary: Fisher
- Middle: Lucille Brown
- High: Huguenot
Source: CVRMLS. This data may not be complete. We recommend contacting the local school district to confirm school assignments for this home.
Get pre-qualified for a loan
At Zillow Home Loans, we can pre-qualify you in as little as 5 minutes with no impact to your credit score.An equal housing lender. NMLS #10287.
