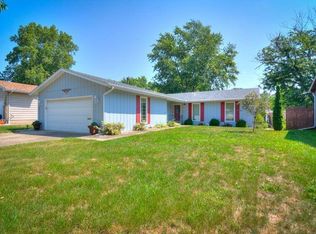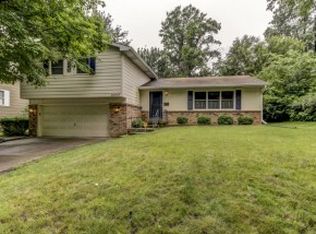Sold for $185,000
$185,000
4460 N Adams Dr, Decatur, IL 62526
3beds
2,149sqft
Single Family Residence
Built in 1970
7,840.8 Square Feet Lot
$199,900 Zestimate®
$86/sqft
$2,200 Estimated rent
Home value
$199,900
$168,000 - $240,000
$2,200/mo
Zestimate® history
Loading...
Owner options
Explore your selling options
What's special
Lovely, spacious, 3.5 bath home with 2.5 attached garage. Very open! Every room is light and bright! The kitchen is open to the family room with its hardwood floors and fireplace offering comfort and warmth in the winter. It also has many windows and access to a covered patio and backyard for enjoyment in warm weather. The back yard is partially
fenced. When the shrubs leaf out it is very, very private. The laundry room as been moved up to the main floor for easy accessibility. The bedrooms are all of good size and the main bathroom has been redone. The lower level family room is very large and has received new flooring as well as a new bookcase. The bathroom on that level has also been recently redone. Additionally, there is a HUGE unfinished room perfect for storage, exercise, or turned into a 4th bedroom. There is an energy efficient furnace put in fall of 2024 as well as a new 50 year roof put in during the summer of '24. Beautiful home...nothing to do but move in and enjoy.
Zillow last checked: 8 hours ago
Listing updated: April 03, 2025 at 02:32pm
Listed by:
Doris Mabry 217-875-0555,
Brinkoetter REALTORS®
Bought with:
Nicole Pinkston, 475184271
Vieweg RE/Better Homes & Gardens Real Estate-Service First
Source: CIBR,MLS#: 6247588 Originating MLS: Central Illinois Board Of REALTORS
Originating MLS: Central Illinois Board Of REALTORS
Facts & features
Interior
Bedrooms & bathrooms
- Bedrooms: 3
- Bathrooms: 4
- Full bathrooms: 3
- 1/2 bathrooms: 1
Primary bedroom
- Description: Flooring: Carpet
- Level: Main
Bedroom
- Description: Flooring: Carpet
- Level: Main
Bedroom
- Description: Flooring: Carpet
- Level: Main
Primary bathroom
- Description: Flooring: Vinyl
- Level: Main
Breakfast room nook
- Description: Flooring: Hardwood
- Level: Main
Dining room
- Description: Flooring: Hardwood
- Level: Main
Family room
- Description: Flooring: Hardwood
- Level: Main
Other
- Description: Flooring: Vinyl
- Level: Main
Other
- Description: Flooring: Laminate
- Level: Lower
Half bath
- Description: Flooring: Vinyl
- Level: Main
Kitchen
- Description: Flooring: Hardwood
- Level: Main
Laundry
- Description: Flooring: Hardwood
- Level: Main
Living room
- Description: Flooring: Hardwood
- Level: Main
Recreation
- Description: Flooring: Laminate
- Level: Lower
Heating
- Forced Air, Gas
Cooling
- Central Air
Appliances
- Included: Dryer, Dishwasher, Disposal, Gas Water Heater, Oven, Range, Refrigerator, Washer
- Laundry: Main Level
Features
- Fireplace, Bath in Primary Bedroom, Main Level Primary, Workshop
- Basement: Finished,Unfinished,Full
- Number of fireplaces: 1
- Fireplace features: Gas
Interior area
- Total structure area: 2,149
- Total interior livable area: 2,149 sqft
- Finished area above ground: 1,668
- Finished area below ground: 481
Property
Parking
- Total spaces: 2
- Parking features: Attached, Garage
- Attached garage spaces: 2
Features
- Levels: One
- Stories: 1
- Patio & porch: Rear Porch, Front Porch
- Exterior features: Fence, Workshop
- Fencing: Yard Fenced
Lot
- Size: 7,840 sqft
- Dimensions: 75 x 105
Details
- Parcel number: 070727203009
- Zoning: RES
- Special conditions: None
Construction
Type & style
- Home type: SingleFamily
- Architectural style: Ranch
- Property subtype: Single Family Residence
Materials
- Aluminum Siding, Brick
- Foundation: Basement
- Roof: Asphalt,Shingle
Condition
- Year built: 1970
Utilities & green energy
- Sewer: Public Sewer
- Water: Public
Community & neighborhood
Location
- Region: Decatur
- Subdivision: Shadowlane 1st Add
Other
Other facts
- Road surface type: Concrete
Price history
| Date | Event | Price |
|---|---|---|
| 4/3/2025 | Sold | $185,000-2.6%$86/sqft |
Source: | ||
| 3/6/2025 | Pending sale | $189,900$88/sqft |
Source: | ||
| 2/15/2025 | Price change | $189,900-5%$88/sqft |
Source: | ||
| 1/1/2025 | Price change | $199,900-9.1%$93/sqft |
Source: | ||
| 12/2/2024 | Listed for sale | $219,900+10%$102/sqft |
Source: | ||
Public tax history
| Year | Property taxes | Tax assessment |
|---|---|---|
| 2024 | $3,691 +9.5% | $48,389 +8.8% |
| 2023 | $3,373 +7.9% | $44,483 +7.8% |
| 2022 | $3,126 +4.4% | $41,257 +3.5% |
Find assessor info on the county website
Neighborhood: 62526
Nearby schools
GreatSchools rating
- 1/10Parsons Accelerated SchoolGrades: K-6Distance: 1.1 mi
- 1/10Stephen Decatur Middle SchoolGrades: 7-8Distance: 1.6 mi
- 2/10Macarthur High SchoolGrades: 9-12Distance: 3.5 mi
Schools provided by the listing agent
- District: Decatur Dist 61
Source: CIBR. This data may not be complete. We recommend contacting the local school district to confirm school assignments for this home.
Get pre-qualified for a loan
At Zillow Home Loans, we can pre-qualify you in as little as 5 minutes with no impact to your credit score.An equal housing lender. NMLS #10287.

