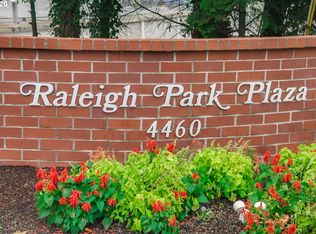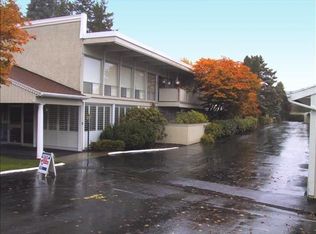Quiet,Spacious Condo. Hard to find Ground level Raleigh Hills area, 2 bed/2 bath Condo, 1305 SQ Ft. Walls of Windows overlooking private patio and garden space. One assigned parking space #49. Secure building with Lobby, Pool, convenient same floor laundry. EZ access to shopping, bus, Restaurants, Hwy 26. Lam floors,Carpets,Dining area,large Kitchen. Guest waiting areas, Must view this unit. It is a good unit with Wonderful floor plan. Solid HOA! Interior freshly painted,large rooms Sold "AS IS"
This property is off market, which means it's not currently listed for sale or rent on Zillow. This may be different from what's available on other websites or public sources.

