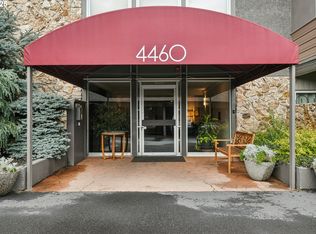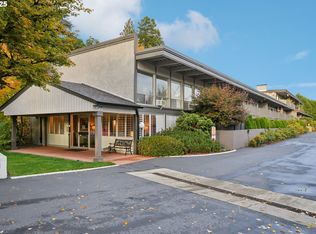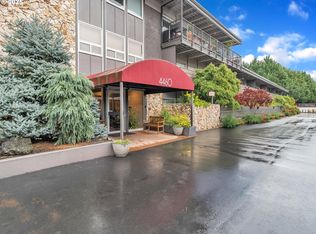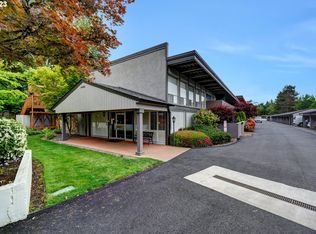Sold
$295,000
4460 SW Scholls Ferry Rd APT 20, Portland, OR 97225
2beds
1,305sqft
Residential, Condominium
Built in 1961
-- sqft lot
$290,500 Zestimate®
$226/sqft
$1,949 Estimated rent
Home value
$290,500
$276,000 - $308,000
$1,949/mo
Zestimate® history
Loading...
Owner options
Explore your selling options
What's special
Step into this stylishly updated modern condo that blends contemporary comforts with a cool retro vibe—ready for your personal touch! Nestled in a super convenient location with a Walk Score of 71, you’ll have easy bus access to downtown Portland, SW, and Beaverton.The spacious layout features a chef’s kitchen with quartz countertops, tile flooring, soft-close cabinets, and stainless steel appliances. A cozy wood-burning fireplace and wall-to-wall windows bring warmth and natural light into the living room.Step outside and unwind on your massive private deck, accessible from both bedrooms and the main living area—perfect for entertaining or just enjoying the peaceful, tree-lined setting. This second-floor unit also offers in-unit laundry (a rare find!), a ductless heat pump for year-round comfort, and elevator access for added convenience.
Zillow last checked: 8 hours ago
Listing updated: August 21, 2025 at 03:16pm
Listed by:
Mary Gray 503-816-2323,
Better Homes & Gardens Realty
Bought with:
Sohee Anderson, 200510313
Where, Inc
Source: RMLS (OR),MLS#: 660539518
Facts & features
Interior
Bedrooms & bathrooms
- Bedrooms: 2
- Bathrooms: 2
- Full bathrooms: 2
- Main level bathrooms: 2
Primary bedroom
- Features: Balcony, Beamed Ceilings, Ceiling Fan, Hardwood Floors, Closet
- Level: Main
- Area: 176
- Dimensions: 16 x 11
Bedroom 2
- Features: Balcony, Hardwood Floors, Closet
- Level: Main
- Area: 154
- Dimensions: 14 x 11
Dining room
- Features: Hardwood Floors
- Level: Main
- Area: 121
- Dimensions: 11 x 11
Kitchen
- Features: Microwave, Free Standing Range, Free Standing Refrigerator, Quartz, Tile Floor
- Level: Main
- Area: 144
- Width: 12
Living room
- Features: Balcony, Fireplace, Hardwood Floors, Sliding Doors
- Level: Main
- Area: 374
- Dimensions: 22 x 17
Heating
- Ductless, Heat Pump, Fireplace(s)
Cooling
- Heat Pump
Appliances
- Included: Cooktop, Dishwasher, Disposal, Free-Standing Range, Free-Standing Refrigerator, Stainless Steel Appliance(s), Washer/Dryer, Microwave, Electric Water Heater
- Laundry: Laundry Room
Features
- Ceiling Fan(s), Elevator, Quartz, Balcony, Closet, Beamed Ceilings, Tile
- Flooring: Hardwood, Tile
- Doors: Sliding Doors
- Windows: Double Pane Windows, Vinyl Frames
- Basement: None
- Number of fireplaces: 1
- Fireplace features: Wood Burning
Interior area
- Total structure area: 1,305
- Total interior livable area: 1,305 sqft
Property
Parking
- Parking features: Carport, Condo Garage (Lease)
- Has carport: Yes
Accessibility
- Accessibility features: Accessible Elevator Installed, One Level, Accessibility
Features
- Stories: 1
- Entry location: Upper Floor
- Patio & porch: Covered Deck
- Exterior features: Balcony
- Has private pool: Yes
- Has view: Yes
- View description: Territorial, Trees/Woods
Lot
- Features: Commons, On Busline, Terraced, Sprinkler
Details
- Parcel number: R1311226
Construction
Type & style
- Home type: Condo
- Architectural style: Contemporary,Mid Century Modern
- Property subtype: Residential, Condominium
Materials
- Wood Siding
- Foundation: Slab
- Roof: Built-Up
Condition
- Resale
- New construction: No
- Year built: 1961
Utilities & green energy
- Sewer: Public Sewer
- Water: Public
Community & neighborhood
Security
- Security features: Intercom Entry
Community
- Community features: Condo Elevator
Location
- Region: Portland
- Subdivision: Raleigh Park Plaza Condo (Phas
HOA & financial
HOA
- Has HOA: Yes
- HOA fee: $617 monthly
- Amenities included: All Landscaping, Commons, Exterior Maintenance, Insurance, Maintenance Grounds, Management, Pool, Sewer, Snow Removal, Trash, Water
- Second HOA fee: $12 monthly
Other
Other facts
- Listing terms: Cash,Conventional
- Road surface type: Paved
Price history
| Date | Event | Price |
|---|---|---|
| 8/18/2025 | Sold | $295,000-4.8%$226/sqft |
Source: | ||
| 7/25/2025 | Pending sale | $310,000$238/sqft |
Source: | ||
| 7/1/2025 | Listed for sale | $310,000+6%$238/sqft |
Source: | ||
| 4/6/2021 | Sold | $292,500+79.4%$224/sqft |
Source: | ||
| 2/23/2015 | Sold | $163,000+1.9%$125/sqft |
Source: | ||
Public tax history
| Year | Property taxes | Tax assessment |
|---|---|---|
| 2025 | $3,583 +4.4% | $189,610 +3% |
| 2024 | $3,434 +16.5% | $184,090 +12.7% |
| 2023 | $2,947 +3.3% | $163,370 +3% |
Find assessor info on the county website
Neighborhood: 97225
Nearby schools
GreatSchools rating
- 5/10Raleigh Park Elementary SchoolGrades: K-5Distance: 0.7 mi
- 4/10Whitford Middle SchoolGrades: 6-8Distance: 2.5 mi
- 7/10Beaverton High SchoolGrades: 9-12Distance: 3.2 mi
Schools provided by the listing agent
- Elementary: Raleigh Hills
- Middle: Whitford
- High: Beaverton
Source: RMLS (OR). This data may not be complete. We recommend contacting the local school district to confirm school assignments for this home.
Get a cash offer in 3 minutes
Find out how much your home could sell for in as little as 3 minutes with a no-obligation cash offer.
Estimated market value
$290,500
Get a cash offer in 3 minutes
Find out how much your home could sell for in as little as 3 minutes with a no-obligation cash offer.
Estimated market value
$290,500



