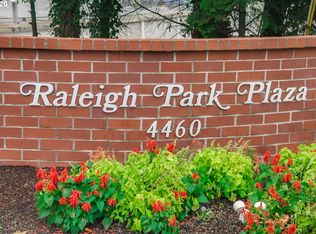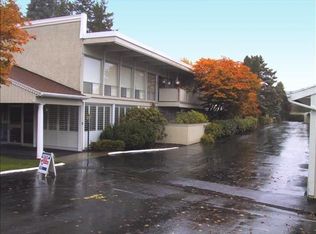Rare Raleigh Hills Find! Be sure to see the 3D Tour! Take the Elevator up to this Immaculate 1 level, 3 BD/2 BA ste, 10 min to downtown. Open beam ceilings, Wall of Windows, south exposure, lots of sunlight year round, sunset views, opens to covered deck. Wood burning stove. Lge rooms are spacious & open. Lge mstr BD Ste. plumbed for W/D. Secure bldg, beautiful grounds w/pool. Keyless entry. 2 cov. pkg spaces w/storage. 3rd flr storage. Seller is licensed Realtor.
This property is off market, which means it's not currently listed for sale or rent on Zillow. This may be different from what's available on other websites or public sources.

