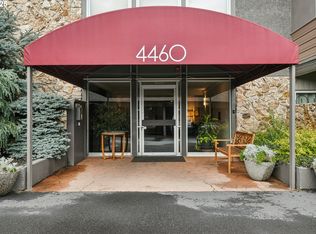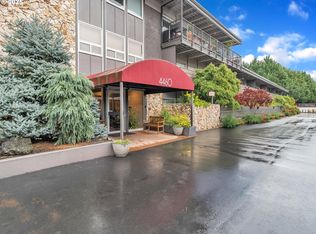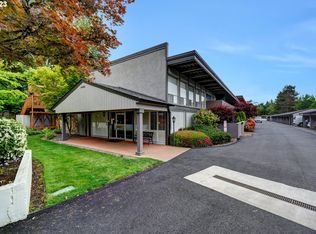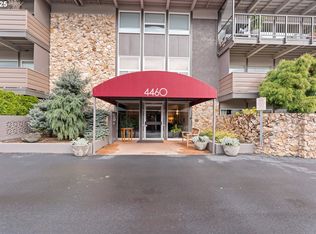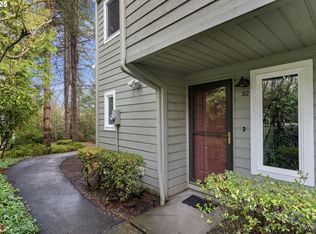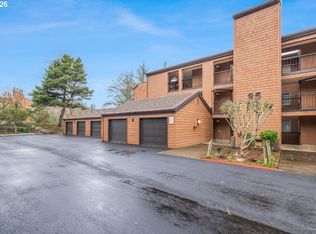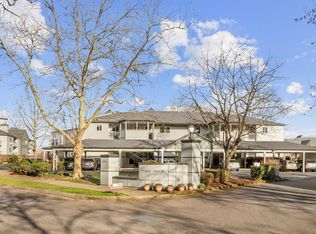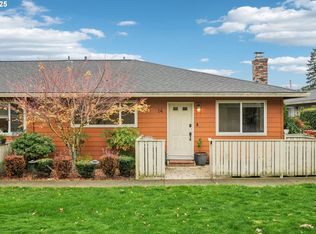It's time to make a splash and call Raleigh Park Plaza home! This updated ground level condo offers it all- convenient location, private setting, and an open functional floorplan. Enjoy outdoor living in the summer months with spacious patio backing to park setting for complete seclusion or cozy up in the living room with the fireplace in the cooler months. HOA includes pool, water, sewer, and garbage.
Active
Price cut: $8K (1/3)
$304,950
4460 SW Scholls Ferry Rd Unit 3, Portland, OR 97225
2beds
1,305sqft
Est.:
Residential, Condominium
Built in 1961
-- sqft lot
$-- Zestimate®
$234/sqft
$608/mo HOA
What's special
Open functional floorplan
- 13 days |
- 394 |
- 12 |
Zillow last checked: 8 hours ago
Listing updated: January 19, 2026 at 01:44am
Listed by:
Jennifer Mengis 503-709-3547,
Redfin
Source: RMLS (OR),MLS#: 319457305
Tour with a local agent
Facts & features
Interior
Bedrooms & bathrooms
- Bedrooms: 2
- Bathrooms: 2
- Full bathrooms: 2
- Main level bathrooms: 2
Rooms
- Room types: Bedroom 2, Dining Room, Family Room, Kitchen, Living Room, Primary Bedroom
Primary bedroom
- Features: Beamed Ceilings, Closet, Wallto Wall Carpet
- Level: Main
- Area: 176
- Dimensions: 16 x 11
Bedroom 2
- Features: Beamed Ceilings, Closet, Wallto Wall Carpet
- Level: Main
- Area: 176
- Dimensions: 16 x 11
Dining room
- Features: Tile Floor
- Level: Main
- Area: 132
- Dimensions: 12 x 11
Kitchen
- Features: Eat Bar, Microwave, Builtin Oven, Granite, Tile Floor
- Level: Main
- Area: 120
- Width: 10
Living room
- Features: Beamed Ceilings, Fireplace, Patio, Sliding Doors, Wallto Wall Carpet
- Level: Main
Heating
- Baseboard, Other, Zoned, Fireplace(s)
Appliances
- Included: Built In Oven, Cooktop, Dishwasher, Free-Standing Refrigerator, Microwave
Features
- Granite, Beamed Ceilings, Closet, Eat Bar, Tile
- Flooring: Tile, Wall to Wall Carpet
- Doors: Sliding Doors
- Windows: Double Pane Windows, Vinyl Frames
- Basement: None
- Number of fireplaces: 1
- Fireplace features: Wood Burning
Interior area
- Total structure area: 1,305
- Total interior livable area: 1,305 sqft
Video & virtual tour
Property
Parking
- Parking features: Deeded, Off Street, Condo Garage (Deeded)
Accessibility
- Accessibility features: Accessible Elevator Installed, Accessible Entrance, Ground Level, Main Floor Bedroom Bath, Walkin Shower, Accessibility
Features
- Stories: 1
- Entry location: Main Level
- Patio & porch: Covered Patio, Patio
- Exterior features: Built-in Barbecue, Yard
- Has spa: Yes
- Spa features: Bath
- Fencing: Fenced
- Has view: Yes
- View description: Trees/Woods
Lot
- Features: Commons, Level, On Busline, Private, Sprinkler
Details
- Additional structures: Outbuilding
- Parcel number: R1311002
Construction
Type & style
- Home type: Condo
- Architectural style: Contemporary,Mid Century Modern
- Property subtype: Residential, Condominium
Materials
- Stone, Wood Siding
- Foundation: Concrete Perimeter
- Roof: Composition
Condition
- Updated/Remodeled
- New construction: No
- Year built: 1961
Utilities & green energy
- Sewer: Public Sewer
- Water: Public
Community & HOA
Community
- Features: Condo Elevator
HOA
- Has HOA: Yes
- Amenities included: Exterior Maintenance, Insurance, Management, Pool, Sewer, Snow Removal, Trash, Water
- HOA fee: $608 monthly
Location
- Region: Portland
Financial & listing details
- Price per square foot: $234/sqft
- Tax assessed value: $306,910
- Annual tax amount: $3,113
- Date on market: 10/14/2025
- Listing terms: Cash,Conventional
- Road surface type: Paved
Estimated market value
Not available
Estimated sales range
Not available
Not available
Price history
Price history
| Date | Event | Price |
|---|---|---|
| 1/3/2026 | Price change | $304,950-2.6%$234/sqft |
Source: | ||
| 11/24/2025 | Price change | $312,950-0.6%$240/sqft |
Source: | ||
| 10/14/2025 | Listed for sale | $314,950+3.3%$241/sqft |
Source: | ||
| 9/5/2024 | Listing removed | $1,895$1/sqft |
Source: Zillow Rentals Report a problem | ||
| 7/10/2024 | Price change | $1,895-1.6%$1/sqft |
Source: Zillow Rentals Report a problem | ||
Public tax history
Public tax history
| Year | Property taxes | Tax assessment |
|---|---|---|
| 2025 | $3,249 +4.3% | $171,920 +3% |
| 2024 | $3,113 +6.5% | $166,920 +3% |
| 2023 | $2,924 +3.4% | $162,060 +3% |
Find assessor info on the county website
BuyAbility℠ payment
Est. payment
$2,380/mo
Principal & interest
$1454
HOA Fees
$608
Other costs
$318
Climate risks
Neighborhood: 97225
Nearby schools
GreatSchools rating
- 5/10Raleigh Park Elementary SchoolGrades: K-5Distance: 0.7 mi
- 4/10Whitford Middle SchoolGrades: 6-8Distance: 2.5 mi
- 7/10Beaverton High SchoolGrades: 9-12Distance: 3.2 mi
Schools provided by the listing agent
- Elementary: Raleigh Hills
- Middle: Whitford
- High: Beaverton
Source: RMLS (OR). This data may not be complete. We recommend contacting the local school district to confirm school assignments for this home.
- Loading
- Loading
