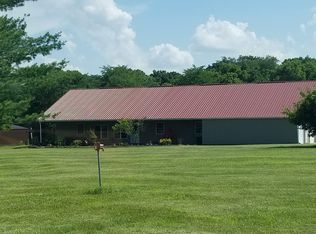Sold
$270,000
4460 Wapello Jefferson Rd, Eldon, IA 52554
3beds
1,231sqft
Single Family Residence
Built in 1976
4.37 Acres Lot
$249,500 Zestimate®
$219/sqft
$1,286 Estimated rent
Home value
$249,500
$210,000 - $289,000
$1,286/mo
Zestimate® history
Loading...
Owner options
Explore your selling options
What's special
Welcome to your new home! This charming 3-bedroom, 2-bath house is perfect for those seeking country living, while being less than 20 minutes from Fairfield & Ottumwa. This stunning property offers a park-like feel w/mature trees on over 4 acres of land. Located in Wapello county & only 4 miles to Cardinal schools. The open-concept layout includes kitchen w/ stainless steel appliances, living area w/ wood burning fireplace & dining w/ a sliding door that opens to deck & wrap around porch. The finished basement offers a great family room, a 4th non-conforming bedroom or office & a walk-out covered patio. Large heated 2 car garage w/ enclosed workshop. Ample storage & parking throughout, w/ 50 amp RV spot. With the impressive outdoor spaces, this home is sure to exceed your expectations. Don’t miss out on this fantastic opportunity to own an affordably priced acreage! Call your agent today.
Zillow last checked: 8 hours ago
Listing updated: June 11, 2024 at 08:43am
Listed by:
Jason J Carter 515-708-0615,
RE/MAX Pride Oskaloosa
Bought with:
Kooper Dahlstrom, ***
LIV Real Estate & Property Management
Source: NoCoast MLS as distributed by MLS GRID,MLS#: 6312214
Facts & features
Interior
Bedrooms & bathrooms
- Bedrooms: 3
- Bathrooms: 2
- Full bathrooms: 2
Bedroom 2
- Level: Main
Bedroom 3
- Level: Lower
Other
- Level: Main
Dining room
- Level: Main
Family room
- Level: Lower
Kitchen
- Level: Main
Living room
- Level: Main
Heating
- Fireplace(s), Forced Air, Heat Pump
Cooling
- Central Air
Features
- Basement: Partially Finished,Concrete,Walk-Out Access
- Number of fireplaces: 1
Interior area
- Total interior livable area: 1,231 sqft
- Finished area below ground: 650
Property
Parking
- Total spaces: 3
- Parking features: Carport
- Garage spaces: 3
- Has carport: Yes
Accessibility
- Accessibility features: None
Lot
- Size: 4.37 Acres
- Dimensions: 4.37 acres - 2 parcels
Details
- Parcel number: 002271330903000
- Zoning: Residential-Single Family
Construction
Type & style
- Home type: SingleFamily
- Architectural style: Ranch
- Property subtype: Single Family Residence
Materials
- Vinyl Siding
Condition
- Year built: 1976
Utilities & green energy
- Sewer: Septic Tank
- Water: Rural/Municipality
Community & neighborhood
Location
- Region: Eldon
HOA & financial
HOA
- Has HOA: No
- Association name: SEIA
Price history
| Date | Event | Price |
|---|---|---|
| 3/8/2024 | Sold | $270,000-6.1%$219/sqft |
Source: | ||
| 1/25/2024 | Pending sale | $287,500$234/sqft |
Source: | ||
| 1/8/2024 | Contingent | $287,500$234/sqft |
Source: | ||
| 11/27/2023 | Price change | $287,500-0.8%$234/sqft |
Source: | ||
| 11/13/2023 | Price change | $289,900-0.9%$235/sqft |
Source: | ||
Public tax history
| Year | Property taxes | Tax assessment |
|---|---|---|
| 2024 | $3,286 +12.5% | $260,550 |
| 2023 | $2,920 +4.5% | $260,550 +29.3% |
| 2022 | $2,794 +5.4% | $201,490 +8.6% |
Find assessor info on the county website
Neighborhood: 52554
Nearby schools
GreatSchools rating
- 6/10Cardinal Junior HighGrades: 5-8Distance: 3.1 mi
- 6/10Cardinal Middle-Senior High SchoolGrades: 9-12Distance: 3.1 mi
- 5/10Cardinal Elementary SchoolGrades: PK-4Distance: 3.2 mi

Get pre-qualified for a loan
At Zillow Home Loans, we can pre-qualify you in as little as 5 minutes with no impact to your credit score.An equal housing lender. NMLS #10287.
