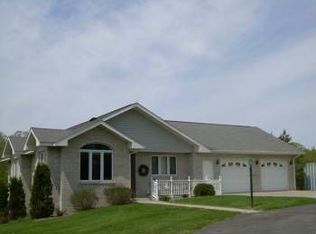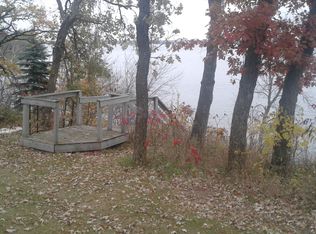Closed
$585,000
44607 Mosquito Heights Rd, Perham, MN 56573
4beds
2,392sqft
Single Family Residence
Built in 1986
5.5 Acres Lot
$568,100 Zestimate®
$245/sqft
$2,822 Estimated rent
Home value
$568,100
$534,000 - $597,000
$2,822/mo
Zestimate® history
Loading...
Owner options
Explore your selling options
What's special
Rural Perham home: 5.5 acre oak studded lot with frontage on a private 13 acre lake. 4 bedroom, 3 bath split entry home that has been meticulously maintained. Large backyard deck, cozy family room with gas fireplace, and a sunny front yard patio. Attached 26x30 garage. 26x40 detached garage. And a 36x56 insulated steel building with 14' sidewalls.
Just minutes to the Big Pine lake public access and the bustling City of Perham, this home offers the best of rural living with small town conveniences and amenities.
Zillow last checked: 8 hours ago
Listing updated: November 14, 2024 at 11:02pm
Listed by:
Linda Stoll 218-849-5590,
Coldwell Banker Preferred Partners
Bought with:
Heidi Hull
Trilogy Real Estate
Source: NorthstarMLS as distributed by MLS GRID,MLS#: 6431226
Facts & features
Interior
Bedrooms & bathrooms
- Bedrooms: 4
- Bathrooms: 3
- Full bathrooms: 1
- 3/4 bathrooms: 2
Bedroom 1
- Level: Upper
Bedroom 2
- Level: Upper
Bedroom 3
- Level: Upper
Bedroom 4
- Level: Lower
Dining room
- Level: Upper
Family room
- Level: Lower
Kitchen
- Level: Upper
Laundry
- Level: Lower
Living room
- Level: Upper
Storage
- Level: Lower
Heating
- Forced Air
Cooling
- Central Air
Appliances
- Included: Dishwasher, Disposal, Dryer, Exhaust Fan, Freezer, Humidifier, Gas Water Heater, Microwave, Range, Refrigerator, Stainless Steel Appliance(s), Water Softener Owned
Features
- Has basement: No
- Number of fireplaces: 1
- Fireplace features: Family Room, Gas
Interior area
- Total structure area: 2,392
- Total interior livable area: 2,392 sqft
- Finished area above ground: 1,196
- Finished area below ground: 1,196
Property
Parking
- Total spaces: 2
- Parking features: Attached, Detached, Asphalt, Floor Drain, Garage Door Opener, Insulated Garage
- Attached garage spaces: 2
- Has uncovered spaces: Yes
- Details: Garage Dimensions (26x30)
Accessibility
- Accessibility features: None
Features
- Levels: Multi/Split
- Waterfront features: Pond, Waterfront Num(999999999), Lake Bottom(Undeveloped)
- Body of water: Unnamed Lake
- Frontage length: Water Frontage: 200
Lot
- Size: 5.50 Acres
- Dimensions: 5.5 acres
Details
- Foundation area: 1196
- Parcel number: 52000990558000
- Zoning description: Shoreline,Residential-Single Family
Construction
Type & style
- Home type: SingleFamily
- Property subtype: Single Family Residence
Materials
- Vinyl Siding
- Foundation: Wood
- Roof: Asphalt
Condition
- Age of Property: 38
- New construction: No
- Year built: 1986
Utilities & green energy
- Electric: Power Company: Lake Region Electric Co-op
- Gas: Natural Gas
- Sewer: Private Sewer, Septic System Compliant - Yes, Tank with Drainage Field
- Water: Submersible - 4 Inch, Private, Well
Community & neighborhood
Location
- Region: Perham
- Subdivision: Cousins Park 1st Add
HOA & financial
HOA
- Has HOA: No
Other
Other facts
- Road surface type: Paved
Price history
| Date | Event | Price |
|---|---|---|
| 11/15/2023 | Sold | $585,000-2.3%$245/sqft |
Source: | ||
| 10/12/2023 | Pending sale | $599,000$250/sqft |
Source: | ||
| 9/9/2023 | Listed for sale | $599,000$250/sqft |
Source: | ||
Public tax history
| Year | Property taxes | Tax assessment |
|---|---|---|
| 2024 | $2,314 +7.1% | $447,800 +47.4% |
| 2023 | $2,160 -13.6% | $303,700 +7.6% |
| 2022 | $2,500 +1.3% | $282,200 |
Find assessor info on the county website
Neighborhood: 56573
Nearby schools
GreatSchools rating
- 7/10Heart Of The Lake Elementary SchoolGrades: PK-4Distance: 3 mi
- 6/10Prairie Wind Middle SchoolGrades: 5-8Distance: 3.1 mi
- 7/10Perham Senior High SchoolGrades: 9-12Distance: 3.4 mi
Get pre-qualified for a loan
At Zillow Home Loans, we can pre-qualify you in as little as 5 minutes with no impact to your credit score.An equal housing lender. NMLS #10287.

