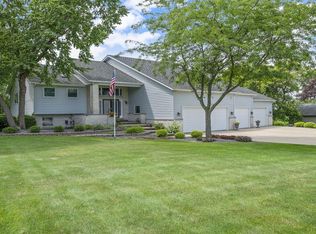Perfectly situated at the end of cul de sac on 1.16 acre wooded lot! Home features great room with volume ceilings. 2 story stone fireplace open to large eat in kitchen with eat at island, wood laminate flooring, generous cabinet space including pantry with pull out shelving. All kitchen appliances stay! Powder room, office with eyebrow window! A large mud room/laundry and an additional mud room complete the first floor! 2nd floor includes 2nd laundry room, master suite w/volume ceiling, 2 sided fireplace, large walk in closet. Master bath with large double sink vanity, whirlpool tub, separate shower and door to deck overlooking back yard! 3 additional bedrooms all with walk in closets! Lower level with full walk out and ready to finish! Rough in for full bath! 3 car side load garage. Pool table stays! Slider off dining area welcomes you to large deck overlooking fantastic wooded lot. Byron Schools. HSA Home warranty included!
This property is off market, which means it's not currently listed for sale or rent on Zillow. This may be different from what's available on other websites or public sources.
