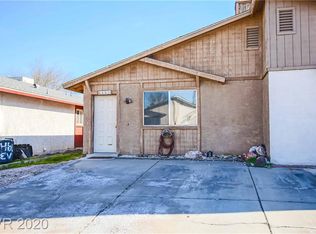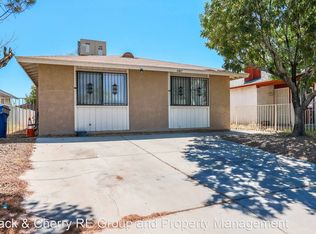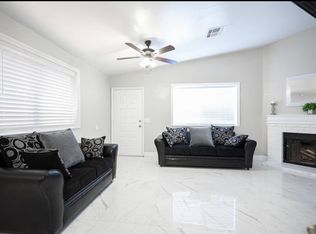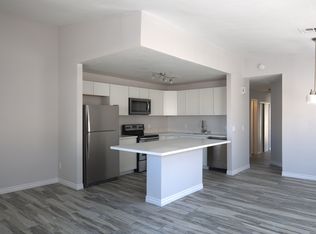Closed
$311,000
4461 Halbert Ave, Las Vegas, NV 89110
3beds
1,102sqft
Single Family Residence
Built in 1990
3,920.4 Square Feet Lot
$299,900 Zestimate®
$282/sqft
$1,625 Estimated rent
Home value
$299,900
$270,000 - $333,000
$1,625/mo
Zestimate® history
Loading...
Owner options
Explore your selling options
What's special
Lovely house designed differently from the rest of the surrounding properties in the neighborhood. This house feels roomier when you're inside and is not attached to another property! This one stands by itself and it has a nice-sized backyard with plenty of space for family gatherings. This is a 3-bedroom home for a small family or someone looking for a property with little maintenance and no HOA. It was remodeled and it has been well-maintained since. There is no carpet in this house, all appliances are included, there is ample backyard for events/gatherings, and a nice storage shed/small shop is included in the sales price. There are also ample parking spaces on the driveway. You must see this house before you decide on a different one. You will not find many houses this nice and at this price.
Zillow last checked: 8 hours ago
Listing updated: February 14, 2025 at 01:49pm
Listed by:
Henry O. Artiga S.0173900 artigah@gmail.com,
eXp Realty
Bought with:
Amy M. Lubitz, S.0073114
Simply Vegas
Source: LVR,MLS#: 2609224 Originating MLS: Greater Las Vegas Association of Realtors Inc
Originating MLS: Greater Las Vegas Association of Realtors Inc
Facts & features
Interior
Bedrooms & bathrooms
- Bedrooms: 3
- Bathrooms: 2
- Full bathrooms: 2
Primary bedroom
- Description: Ceiling Light,Closet
- Dimensions: 16X14
Bedroom 2
- Description: Ceiling Fan,Closet
- Dimensions: 14X12
Bedroom 3
- Description: Ceiling Fan,Closet
- Dimensions: 12X12
Kitchen
- Description: Pantry,Tile Flooring
- Dimensions: 11X11
Living room
- Description: Front
- Dimensions: 18X16
Heating
- Central, Electric
Cooling
- Central Air, Electric
Appliances
- Included: Dryer, Electric Range, Disposal, Refrigerator, Washer
- Laundry: Gas Dryer Hookup, Main Level
Features
- Bedroom on Main Level, Ceiling Fan(s), Primary Downstairs, Window Treatments
- Flooring: Tile
- Windows: Blinds, Double Pane Windows
- Number of fireplaces: 1
- Fireplace features: Electric, Living Room
Interior area
- Total structure area: 1,102
- Total interior livable area: 1,102 sqft
Property
Parking
- Total spaces: 1
- Parking features: Attached, Garage, Guest, Inside Entrance, Private
- Attached garage spaces: 1
Features
- Stories: 1
- Exterior features: Private Yard, Shed
- Fencing: Block,Back Yard
Lot
- Size: 3,920 sqft
- Features: Desert Landscaping, Landscaped, < 1/4 Acre
Details
- Additional structures: Shed(s), Workshop
- Parcel number: 14029411016
- Zoning description: Single Family
- Horse amenities: None
Construction
Type & style
- Home type: SingleFamily
- Architectural style: One Story
- Property subtype: Single Family Residence
Materials
- Roof: Composition,Shingle
Condition
- Average Condition,Resale
- Year built: 1990
Utilities & green energy
- Electric: Photovoltaics None
- Sewer: Public Sewer
- Water: Public
- Utilities for property: Electricity Available, Underground Utilities
Green energy
- Energy efficient items: Windows
Community & neighborhood
Location
- Region: Las Vegas
- Subdivision: Boulder Heights Tr #1
Other
Other facts
- Listing agreement: Exclusive Right To Sell
- Listing terms: Cash,Conventional,FHA,VA Loan
Price history
| Date | Event | Price |
|---|---|---|
| 2/14/2025 | Sold | $311,000-2.8%$282/sqft |
Source: | ||
| 1/18/2025 | Pending sale | $319,999$290/sqft |
Source: | ||
| 1/9/2025 | Price change | $319,9990%$290/sqft |
Source: | ||
| 11/1/2024 | Listed for sale | $320,000$290/sqft |
Source: | ||
| 10/15/2024 | Listing removed | $320,000-1.4%$290/sqft |
Source: | ||
Public tax history
| Year | Property taxes | Tax assessment |
|---|---|---|
| 2025 | $898 +7.9% | $54,245 +1.2% |
| 2024 | $832 +8% | $53,615 +12.9% |
| 2023 | $771 +8% | $47,472 +6.9% |
Find assessor info on the county website
Neighborhood: Sunrise
Nearby schools
GreatSchools rating
- 2/10Ira J Earl Elementary SchoolGrades: PK-5Distance: 0.7 mi
- 3/10Dell H Robison Middle SchoolGrades: 6-8Distance: 0.5 mi
- 2/10Eldorado High SchoolGrades: 9-12Distance: 1.6 mi
Schools provided by the listing agent
- Elementary: Earl, Ira J.,Earl, Ira J.
- Middle: Robinson Dell H.
- High: Eldorado
Source: LVR. This data may not be complete. We recommend contacting the local school district to confirm school assignments for this home.
Get a cash offer in 3 minutes
Find out how much your home could sell for in as little as 3 minutes with a no-obligation cash offer.
Estimated market value$299,900
Get a cash offer in 3 minutes
Find out how much your home could sell for in as little as 3 minutes with a no-obligation cash offer.
Estimated market value
$299,900



