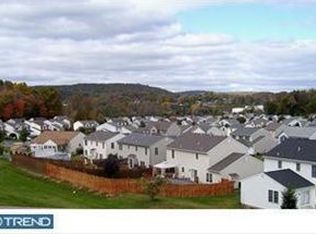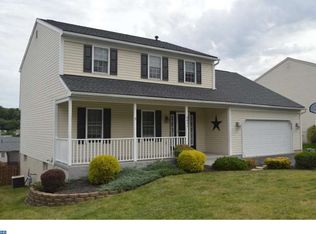Sold for $372,500 on 11/13/23
$372,500
4461 Hillside Rd, Reading, PA 19606
3beds
1,850sqft
Single Family Residence
Built in 2000
10,454.4 Square Feet Lot
$407,800 Zestimate®
$201/sqft
$2,532 Estimated rent
Home value
$407,800
$387,000 - $428,000
$2,532/mo
Zestimate® history
Loading...
Owner options
Explore your selling options
What's special
Welcome to 4461 Hillside - a beautiful renovation was just completed offering a gorgeous kitchen - new cabinetry and countertops - gas cooking - pantry and modern lighting. Freshly painted throughout - new flooring throughout. The Master bath is a WOW - wait until you see the soaking tub with fun chandelier. When not enjoying the amazing interior - you have a huge elevated "trex" deck off the kitchen to sit outdoors and sip your morning coffee or relax after work, in peace. The walk out lower level is a blank canvas with patio already in place.
Zillow last checked: 8 hours ago
Listing updated: November 13, 2023 at 10:13am
Listed by:
Tricia Mountz Bubel 484-955-8018,
RE/MAX Of Reading,
Listing Team: The Liz Egner Group, Co-Listing Team: The Liz Egner Group,Co-Listing Agent: Elizabeth Egner 610-670-2770,
RE/MAX Of Reading
Bought with:
Tammie Fricker, RS326693
Keller Williams Real Estate -Exton
Source: Bright MLS,MLS#: PABK2035108
Facts & features
Interior
Bedrooms & bathrooms
- Bedrooms: 3
- Bathrooms: 3
- Full bathrooms: 2
- 1/2 bathrooms: 1
- Main level bathrooms: 1
Basement
- Area: 0
Heating
- Forced Air, Natural Gas
Cooling
- Central Air, Electric
Appliances
- Included: Gas Water Heater
- Laundry: Main Level, Laundry Room
Features
- Primary Bath(s), Kitchen Island, Eat-in Kitchen, Upgraded Countertops, Walk-In Closet(s), Bathroom - Tub Shower, Soaking Tub, Recessed Lighting, Pantry
- Flooring: Carpet, Vinyl, Luxury Vinyl
- Basement: Full
- Has fireplace: No
Interior area
- Total structure area: 1,850
- Total interior livable area: 1,850 sqft
- Finished area above ground: 1,850
- Finished area below ground: 0
Property
Parking
- Total spaces: 2
- Parking features: Garage Faces Front, Attached
- Attached garage spaces: 2
Accessibility
- Accessibility features: None
Features
- Levels: Two
- Stories: 2
- Pool features: None
Lot
- Size: 10,454 sqft
Details
- Additional structures: Above Grade, Below Grade
- Parcel number: 43532507580661
- Zoning: RES
- Special conditions: Standard
Construction
Type & style
- Home type: SingleFamily
- Architectural style: Traditional
- Property subtype: Single Family Residence
Materials
- Vinyl Siding, Aluminum Siding
- Foundation: Concrete Perimeter
- Roof: Shingle
Condition
- New construction: No
- Year built: 2000
- Major remodel year: 2023
Details
- Builder model: NEW HAVEN II
- Builder name: FORINO
Utilities & green energy
- Electric: 200+ Amp Service
- Sewer: Public Sewer
- Water: Public
Community & neighborhood
Location
- Region: Reading
- Subdivision: Valley Ridge
- Municipality: EXETER TWP
Other
Other facts
- Listing agreement: Exclusive Right To Sell
- Ownership: Fee Simple
Price history
| Date | Event | Price |
|---|---|---|
| 11/13/2023 | Sold | $372,500+0.7%$201/sqft |
Source: | ||
| 9/25/2023 | Pending sale | $370,000$200/sqft |
Source: | ||
| 9/22/2023 | Listed for sale | $370,000+32.1%$200/sqft |
Source: | ||
| 4/5/2023 | Sold | $280,000$151/sqft |
Source: Public Record Report a problem | ||
Public tax history
| Year | Property taxes | Tax assessment |
|---|---|---|
| 2025 | $6,661 +4.5% | $134,200 |
| 2024 | $6,373 +3.4% | $134,200 |
| 2023 | $6,165 +1.1% | $134,200 |
Find assessor info on the county website
Neighborhood: 19606
Nearby schools
GreatSchools rating
- 7/10Reiffton SchoolGrades: 5-6Distance: 0.9 mi
- 5/10Exeter Twp Junior High SchoolGrades: 7-8Distance: 1 mi
- 7/10Exeter Twp Senior High SchoolGrades: 9-12Distance: 1.2 mi
Schools provided by the listing agent
- High: Exeter Township Senior
- District: Exeter Township
Source: Bright MLS. This data may not be complete. We recommend contacting the local school district to confirm school assignments for this home.

Get pre-qualified for a loan
At Zillow Home Loans, we can pre-qualify you in as little as 5 minutes with no impact to your credit score.An equal housing lender. NMLS #10287.
Sell for more on Zillow
Get a free Zillow Showcase℠ listing and you could sell for .
$407,800
2% more+ $8,156
With Zillow Showcase(estimated)
$415,956
