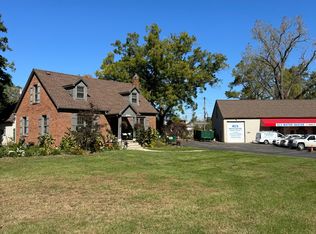Sold
$315,000
4461 S Wagner Rd, Ann Arbor, MI 48103
3beds
1,524sqft
Single Family Residence
Built in 1951
0.97 Acres Lot
$353,300 Zestimate®
$207/sqft
$2,612 Estimated rent
Home value
$353,300
$332,000 - $374,000
$2,612/mo
Zestimate® history
Loading...
Owner options
Explore your selling options
What's special
Highest and best offers due Monday, April 17 at 10 AM. Back on market due to no fault of the home. Amazing potential with this solid ranch just minutes to U of M campus and I-94/US-23 for an easy commute. Cosmetically there are some updates to do but this home has what counts. Newer furnace and A/c, brand new drain field, new roof in the last @ 5 years, a dry basement and great views of wildlife and nature. Plenty of large windows to let in lots of light, large formal dining room for entertaining guests, wood burning fireplace, and plenty of large closets for storage. This home currently has 3 beds and 2 baths but is set up to easily be a 5 bedroom or have 2 potential offices if needed. There is an upstairs sewing room that could easily be converted to a smaller 4th bedroom with the additi addition of a wall and closet or wardrobe. The basement also has a partially finished potentially 5th bedroom with conforming egress window. Drywall was removed somewhere along the line to install a basement drain tile system but with minimal work it could be turned back into a bedroom or home office. Large yard with room to play or put in a garden. Great location just minutes from numerous golfing, malls, shopping and dining options., Primary Bath, Rec Room: Space
Zillow last checked: 8 hours ago
Listing updated: December 01, 2023 at 05:08pm
Listed by:
Travis Otto 734-645-1496,
Cornerstone Real Estate
Bought with:
Debora Odom Stern, 6506044623
The Charles Reinhart Company
Source: MichRIC,MLS#: 23119506
Facts & features
Interior
Bedrooms & bathrooms
- Bedrooms: 3
- Bathrooms: 2
- Full bathrooms: 2
- Main level bedrooms: 3
Primary bedroom
- Level: Main
Bedroom 2
- Level: Main
Bedroom 3
- Level: Main
Bedroom 4
- Level: Basement
Dining area
- Level: Main
Dining room
- Level: Main
Kitchen
- Level: Main
Laundry
- Level: Lower
Living room
- Level: Main
Recreation
- Description: Space
Heating
- Forced Air
Cooling
- Central Air
Appliances
- Included: Dryer, Oven, Range, Refrigerator, Washer, Water Softener Owned
Features
- Ceiling Fan(s), Eat-in Kitchen
- Flooring: Carpet, Vinyl
- Windows: Window Treatments
- Basement: Daylight,Full
- Number of fireplaces: 1
- Fireplace features: Wood Burning
Interior area
- Total structure area: 1,524
- Total interior livable area: 1,524 sqft
- Finished area below ground: 0
Property
Parking
- Total spaces: 2
- Parking features: Additional Parking, Attached, Garage Door Opener
- Garage spaces: 2
Features
- Stories: 1
Lot
- Size: 0.97 Acres
Details
- Parcel number: M1313200011
- Zoning description: AG
Construction
Type & style
- Home type: SingleFamily
- Architectural style: Ranch
- Property subtype: Single Family Residence
Materials
- Aluminum Siding, Brick
Condition
- New construction: No
- Year built: 1951
Utilities & green energy
- Sewer: Septic Tank
- Water: Well
- Utilities for property: Natural Gas Connected, Cable Connected
Community & neighborhood
Location
- Region: Ann Arbor
Other
Other facts
- Listing terms: Cash,VA Loan,Conventional
Price history
| Date | Event | Price |
|---|---|---|
| 5/17/2023 | Sold | $315,000+5%$207/sqft |
Source: | ||
| 5/11/2023 | Pending sale | $300,000$197/sqft |
Source: | ||
| 4/18/2023 | Contingent | $300,000$197/sqft |
Source: | ||
| 4/11/2023 | Listed for sale | $300,000$197/sqft |
Source: | ||
| 2/21/2023 | Contingent | $300,000$197/sqft |
Source: | ||
Public tax history
| Year | Property taxes | Tax assessment |
|---|---|---|
| 2025 | $5,224 | $153,400 +5.9% |
| 2024 | -- | $144,900 +10% |
| 2023 | -- | $131,700 +3.6% |
Find assessor info on the county website
Neighborhood: 48103
Nearby schools
GreatSchools rating
- 9/10Uriah H. Lawton SchoolGrades: K-5Distance: 2.8 mi
- 8/10Slauson Middle SchoolGrades: 6-8Distance: 4.5 mi
- 10/10Pioneer High SchoolGrades: 9-12Distance: 3.6 mi
Schools provided by the listing agent
- Elementary: Lawton Elementary School
- Middle: Slauson Middle School
- High: Pioneer High School
Source: MichRIC. This data may not be complete. We recommend contacting the local school district to confirm school assignments for this home.
Get a cash offer in 3 minutes
Find out how much your home could sell for in as little as 3 minutes with a no-obligation cash offer.
Estimated market value
$353,300
