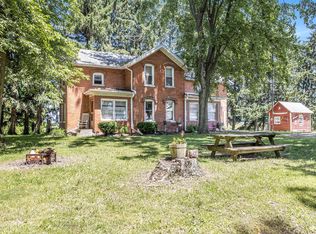Welcome home to this beautiful landscaped ranch in Nashville with 4,400 sq. ft. of home built in 2007 located on the Eaton-Barry county line. There are 42 acres in a secluded country setting with walk outs, huge treks decks and wooded trails. Enjoy the views of wildlife galore. 3 bedrooms possible 2 more, 2 1/2 bath, open floor plan. Newly finished basement with huge bar and kitchen area. New furnace, water heaters, air conditioner, roof for house and pole barn will be reroofed in the spring. 3 car garage. Other feathers - Central Vac System, surround sound, whole house auto-generator, full court paved basketball court. Geothermal and woodstove ready. 40 x 60 insulated pole barn with bonus storage on the second floor. A must see to really appreciate!
This property is off market, which means it's not currently listed for sale or rent on Zillow. This may be different from what's available on other websites or public sources.
