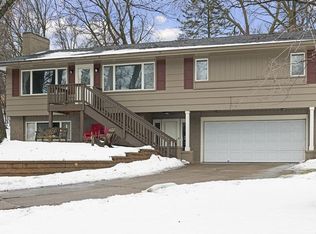Closed
$599,000
4462 Ellerdale Rd, Minnetonka, MN 55345
4beds
3,262sqft
Single Family Residence
Built in 1957
0.5 Acres Lot
$612,400 Zestimate®
$184/sqft
$4,094 Estimated rent
Home value
$612,400
$557,000 - $674,000
$4,094/mo
Zestimate® history
Loading...
Owner options
Explore your selling options
What's special
Must-see walk-up rambler in a quiet Minnetonka neighborhood! Highlights include fresh paint throughout the entire interior, 3 bedrooms and gorgeous hardwood floors on the main level, and updated lighting throughout. This home is perfect for entertaining and relaxation. The main level living room features a brick wrap around fireplace. Huge kitchen features ample storage, granite countertops and stainless appliances. The primary suite opens directly to a fully fenced, private backyard that also has a new paver patio. The home's walkout lower level includes a spacious family room with a second brick wrap around fireplace, plus a fourth bedroom and second full bath. Fully insulated garage with epoxy floor. Located close to shopping, parks, and freeway access. Schedule your tour today!
Zillow last checked: 8 hours ago
Listing updated: December 20, 2025 at 10:22pm
Listed by:
Nevin R Raghuveer 952-848-2475,
RE/MAX Results
Bought with:
Margaret Lord Anderson
Coldwell Banker Realty
Source: NorthstarMLS as distributed by MLS GRID,MLS#: 6553170
Facts & features
Interior
Bedrooms & bathrooms
- Bedrooms: 4
- Bathrooms: 3
- Full bathrooms: 2
- 3/4 bathrooms: 1
Bedroom
- Level: Main
- Area: 180 Square Feet
- Dimensions: 15x12
Bedroom 2
- Level: Main
- Area: 156 Square Feet
- Dimensions: 13x12
Bedroom 3
- Level: Main
- Area: 144 Square Feet
- Dimensions: 12x12
Bedroom 4
- Level: Lower
- Area: 110 Square Feet
- Dimensions: 11x10
Dining room
- Level: Main
- Area: 144 Square Feet
- Dimensions: 12x12
Family room
- Level: Lower
- Area: 480 Square Feet
- Dimensions: 32x15
Kitchen
- Level: Main
- Area: 300 Square Feet
- Dimensions: 25x12
Laundry
- Level: Lower
- Area: 273 Square Feet
- Dimensions: 21x13
Living room
- Level: Main
- Area: 408 Square Feet
- Dimensions: 24x17
Mud room
- Level: Lower
- Area: 77 Square Feet
- Dimensions: 11x7
Heating
- Forced Air
Cooling
- Central Air
Appliances
- Included: Dishwasher, Disposal, Dryer, Microwave, Range, Refrigerator, Washer
Features
- Basement: Block,Daylight,Egress Window(s),Finished,Full,Tile Shower,Walk-Out Access
- Number of fireplaces: 2
- Fireplace features: Family Room, Living Room, Wood Burning
Interior area
- Total structure area: 3,262
- Total interior livable area: 3,262 sqft
- Finished area above ground: 1,880
- Finished area below ground: 1,382
Property
Parking
- Total spaces: 2
- Parking features: Attached, Concrete, Garage Door Opener, Insulated Garage, Tuckunder Garage
- Attached garage spaces: 2
- Has uncovered spaces: Yes
Accessibility
- Accessibility features: None
Features
- Levels: One
- Stories: 1
- Patio & porch: Deck, Patio
- Fencing: Chain Link,Full
Lot
- Size: 0.50 Acres
- Dimensions: 97 x 179 x 173 x 160
Details
- Foundation area: 1880
- Parcel number: 2211722340029
- Zoning description: Residential-Single Family
Construction
Type & style
- Home type: SingleFamily
- Property subtype: Single Family Residence
Materials
- Roof: Asphalt
Condition
- New construction: No
- Year built: 1957
Utilities & green energy
- Electric: Circuit Breakers
- Gas: Natural Gas
- Sewer: City Sewer/Connected
- Water: City Water/Connected
Community & neighborhood
Location
- Region: Minnetonka
- Subdivision: Forest Hills 2nd Add
HOA & financial
HOA
- Has HOA: No
Other
Other facts
- Road surface type: Paved
Price history
| Date | Event | Price |
|---|---|---|
| 12/20/2024 | Sold | $599,000-3.4%$184/sqft |
Source: | ||
| 12/9/2024 | Pending sale | $619,900$190/sqft |
Source: | ||
| 10/3/2024 | Listing removed | $619,900$190/sqft |
Source: | ||
| 10/2/2024 | Price change | $619,900-3.1%$190/sqft |
Source: | ||
| 8/2/2024 | Listed for sale | $639,900+31.9%$196/sqft |
Source: | ||
Public tax history
| Year | Property taxes | Tax assessment |
|---|---|---|
| 2025 | $7,968 +5.2% | $636,500 +2.2% |
| 2024 | $7,576 +10.8% | $622,800 +1.1% |
| 2023 | $6,838 +11.7% | $616,100 +8% |
Find assessor info on the county website
Neighborhood: 55345
Nearby schools
GreatSchools rating
- 6/10Glen Lake Elementary SchoolGrades: PK-6Distance: 0.5 mi
- 4/10Hopkins West Junior High SchoolGrades: 6-9Distance: 0.8 mi
- 8/10Hopkins Senior High SchoolGrades: 10-12Distance: 3.3 mi
Get a cash offer in 3 minutes
Find out how much your home could sell for in as little as 3 minutes with a no-obligation cash offer.
Estimated market value$612,400
Get a cash offer in 3 minutes
Find out how much your home could sell for in as little as 3 minutes with a no-obligation cash offer.
Estimated market value
$612,400
