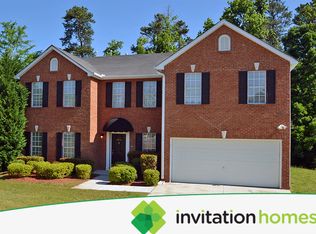Closed
$410,000
4462 Parmalee Path, Conley, GA 30288
5beds
3,428sqft
Single Family Residence, Residential
Built in 2004
0.4 Acres Lot
$401,500 Zestimate®
$120/sqft
$2,997 Estimated rent
Home value
$401,500
$365,000 - $442,000
$2,997/mo
Zestimate® history
Loading...
Owner options
Explore your selling options
What's special
Welcome to 4462 Parmalee Path, Conley, GA – Where Space Meets Style! This impressive home features a stately brick front, offering both curb appeal and timeless elegance. Step inside to discover a thoughtfully designed floor plan spread across three levels, providing endless possibilities for living, working, and entertaining. On the main level, enjoy a seamless flow between the formal dining room, spacious living room, and a modern kitchen complete with a pantry, breakfast nook, and adjacent laundry room. The open living space is perfect for gatherings or quiet evenings at home. Upstairs, the primary suite is a retreat in itself, boasting a large walk-in closet and an en-suite bath. Three additional bedrooms on this level share a well-appointed hall bath and offer ample space for everyone. With open-to-below views, the upstairs layout combines functionality and style. The fully finished basement is an entertainer’s dream, featuring a recreation room, an additional bedroom, a full bath, and multiple bonus rooms to suit your lifestyle. Whether you need a home office, gym, or media room, this level has you covered. Located in a prime Conley neighborhood, this home combines space, functionality, and timeless design – all in one stunning package. Don’t miss the opportunity to make it yours!
Zillow last checked: 8 hours ago
Listing updated: March 06, 2025 at 10:56pm
Listing Provided by:
Holly Jeffery,
EXP Realty, LLC.,
Blaze Jeffery,
EXP Realty, LLC.
Bought with:
Kimolyn Adams, 389874
Coldwell Banker Realty
Source: FMLS GA,MLS#: 7454353
Facts & features
Interior
Bedrooms & bathrooms
- Bedrooms: 5
- Bathrooms: 4
- Full bathrooms: 4
- Main level bathrooms: 1
Heating
- Central
Cooling
- Ceiling Fan(s), Central Air
Appliances
- Included: Dishwasher, Gas Range, Refrigerator, Microwave
- Laundry: Other, Laundry Room
Features
- Entrance Foyer 2 Story, Other
- Flooring: Carpet, Ceramic Tile, Other
- Windows: Double Pane Windows
- Basement: Exterior Entry,Finished,Full,Interior Entry
- Attic: Pull Down Stairs
- Number of fireplaces: 1
- Fireplace features: Family Room, Factory Built
- Common walls with other units/homes: No Common Walls
Interior area
- Total structure area: 3,428
- Total interior livable area: 3,428 sqft
- Finished area above ground: 2,056
- Finished area below ground: 1,372
Property
Parking
- Total spaces: 2
- Parking features: Garage, Garage Faces Front
- Garage spaces: 2
Accessibility
- Accessibility features: None
Features
- Levels: Two
- Stories: 2
- Patio & porch: Deck
- Exterior features: None
- Pool features: None
- Spa features: None
- Fencing: None
- Has view: Yes
- View description: Neighborhood
- Waterfront features: None
- Body of water: None
Lot
- Size: 0.40 Acres
- Dimensions: 85x198x87x180
- Features: Front Yard
Details
- Additional structures: None
- Parcel number: 15 013 02 052
- Other equipment: None
- Horse amenities: None
Construction
Type & style
- Home type: SingleFamily
- Architectural style: Traditional
- Property subtype: Single Family Residence, Residential
Materials
- Brick Front, Vinyl Siding
- Foundation: Slab
- Roof: Composition
Condition
- Resale
- New construction: No
- Year built: 2004
Utilities & green energy
- Electric: 110 Volts
- Sewer: Public Sewer
- Water: Public
- Utilities for property: Electricity Available, Natural Gas Available, Water Available
Green energy
- Energy efficient items: None
- Energy generation: None
Community & neighborhood
Security
- Security features: None
Community
- Community features: None
Location
- Region: Conley
- Subdivision: Conley Creek
Other
Other facts
- Road surface type: Paved
Price history
| Date | Event | Price |
|---|---|---|
| 2/27/2025 | Sold | $410,000+3.8%$120/sqft |
Source: | ||
| 12/20/2024 | Pending sale | $395,000$115/sqft |
Source: | ||
| 12/5/2024 | Listed for sale | $395,000+96.1%$115/sqft |
Source: | ||
| 5/11/2023 | Listing removed | -- |
Source: Zillow Rentals Report a problem | ||
| 4/13/2023 | Price change | $2,545-5.6%$1/sqft |
Source: Zillow Rentals Report a problem | ||
Public tax history
| Year | Property taxes | Tax assessment |
|---|---|---|
| 2025 | -- | $152,919 |
| 2024 | $7,147 -0.8% | $152,919 -1.5% |
| 2023 | $7,206 +21.5% | $155,320 +22.3% |
Find assessor info on the county website
Neighborhood: 30288
Nearby schools
GreatSchools rating
- 6/10Cedar Grove Elementary SchoolGrades: PK-5Distance: 2 mi
- 4/10Cedar Grove Middle SchoolGrades: 6-8Distance: 2.7 mi
- 2/10Cedar Grove High SchoolGrades: 9-12Distance: 2 mi
Schools provided by the listing agent
- Elementary: Cedar Grove
- Middle: Cedar Grove
- High: Cedar Grove
Source: FMLS GA. This data may not be complete. We recommend contacting the local school district to confirm school assignments for this home.

Get pre-qualified for a loan
At Zillow Home Loans, we can pre-qualify you in as little as 5 minutes with no impact to your credit score.An equal housing lender. NMLS #10287.
Sell for more on Zillow
Get a free Zillow Showcase℠ listing and you could sell for .
$401,500
2% more+ $8,030
With Zillow Showcase(estimated)
$409,530