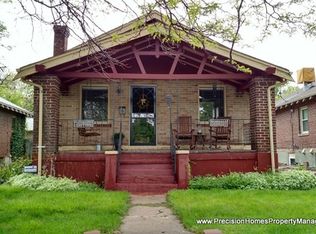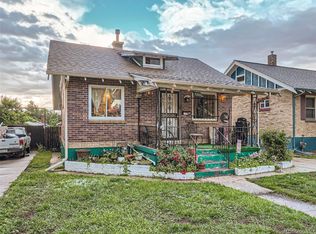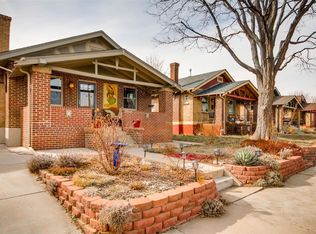Must see impeccable + inviting 1920s craftsman bungalow in the highly desirable Sunnyside. Inside and out, this home provides so many opportunities for entertaining and relaxing day and night. This 3 bed, 2 bath home exudes an ambiance of warmth and comfort while also providing top accessibility in the heart of the city. With craftsman-style charm + modern finishes throughout, high ceilings, and built-ins, youâEUR(tm)ll immediately see no stone is left unturned. From the moment you walk up to the home, you are greeted with gorgeous landscaping and an inviting covered front porch. Upon entry, hardwood floors, gas fireplace and an open concept main floor living welcome you in. The living room and dining room open into the updated kitchen with stainless steel appliances, granite countertops, stone backsplash, gas stove, peninsula seating + exposed brick. The main level bath has charming penny tile flooring and subway tile. Rounding out the upper level are two well-appointed bedrooms. As you walk down the hardwood stairs + enter the lower level, you are greeted with high ceilings, an abundance of natural light and spacious living. With canned lighting and niche cut outs, the family room offers ample space for entertaining and study. The spacious ownerâEUR(tm)s suite includes a walk-in closet and stunning remodeled bathroom. The bathroom boasts vintage style, hand cut marble tile with a European frameless glass shower enclosure, dual showerheads, and a Pottery Barn dual sink vanity. The backyard is a relaxing oasis with a new covered back patio to enjoy true outdoor living. Impeccably landscaped flower and garden beds with a full irrigated drip system make this a gardenerâEUR(tm)s dream. Additional features include newer A/C, newer roof, interior French drain, and 1 car garage. Stroll to many of the shops and restaurants along 44th Avenue, including Radiator, Bacon Social House, Earnest Hall, and more, to embrace the Denver lifestyle!
This property is off market, which means it's not currently listed for sale or rent on Zillow. This may be different from what's available on other websites or public sources.


