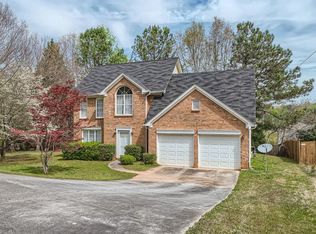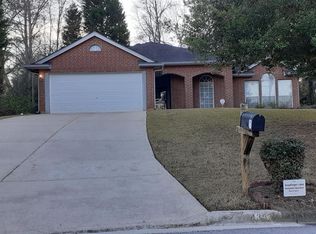Closed
$318,500
4463 Horseshoe Ct, Decatur, GA 30034
4beds
2,322sqft
Single Family Residence, Residential
Built in 1989
0.4 Acres Lot
$317,600 Zestimate®
$137/sqft
$2,259 Estimated rent
Home value
$317,600
$302,000 - $333,000
$2,259/mo
Zestimate® history
Loading...
Owner options
Explore your selling options
What's special
Beautiful 4 bedroom 2.5 bath home in the lovely Snapfinger Lake subdivision. It's in a Cul de Sac at the top of Horseshoe Ct. It's freshly painted, move-in ready plans awaits you. There is a separate dining room, family room and kitchen. The kitchen has marble counters and ceramic flooring. Also there is a 4th bedroom/living room/office option. The newly painted deck is outside of the family room. Upstairs are the vaulted ceiling master bedroom with its walk-in closet and spa-like bathroom. Additional bedrooms have spacious closets. New carpeting has been installed. There is a 2 car garage with storage, and a work area across from the half basement. it sits on a .4 acre wooded lot with space for a trampoline or pool. The roof and siding are new (2021).Seller is providing a 1 year home warranty. Conveniently located near I20 & I285. Schedule your viewing today. The Seller is a licensed real estate agent.
Zillow last checked: 8 hours ago
Listing updated: March 12, 2024 at 10:52pm
Listing Provided by:
DONNA LEWIS,
Platinum Real Estate, LLC. admin@platinumrealestate.com
Bought with:
Shay Wilson, 392113
Ansley Real Estate| Christie's International Real Estate
Source: FMLS GA,MLS#: 7270465
Facts & features
Interior
Bedrooms & bathrooms
- Bedrooms: 4
- Bathrooms: 3
- Full bathrooms: 2
- 1/2 bathrooms: 1
- Main level bedrooms: 1
Primary bedroom
- Features: None
- Level: None
Bedroom
- Features: None
Primary bathroom
- Features: Double Vanity, Separate Tub/Shower, Vaulted Ceiling(s), Whirlpool Tub
Dining room
- Features: Separate Dining Room
Kitchen
- Features: Breakfast Bar, Cabinets Other, Eat-in Kitchen, Other Surface Counters, Pantry, View to Family Room
Heating
- Central, Forced Air
Cooling
- Ceiling Fan(s), Central Air
Appliances
- Included: Dishwasher, Disposal, Electric Water Heater, Gas Range, Microwave, Self Cleaning Oven
- Laundry: In Kitchen
Features
- Double Vanity, Entrance Foyer 2 Story, High Ceilings 9 ft Lower, High Ceilings 9 ft Main, High Ceilings 9 ft Upper, Vaulted Ceiling(s), Walk-In Closet(s)
- Flooring: Carpet, Ceramic Tile, Hardwood
- Windows: Bay Window(s), Double Pane Windows, Insulated Windows
- Basement: Exterior Entry,Finished,Partial
- Attic: Pull Down Stairs
- Number of fireplaces: 1
- Fireplace features: Family Room, Glass Doors, Masonry
- Common walls with other units/homes: No Common Walls
Interior area
- Total structure area: 2,322
- Total interior livable area: 2,322 sqft
- Finished area above ground: 2,322
- Finished area below ground: 634
Property
Parking
- Total spaces: 2
- Parking features: Attached, Garage, Garage Door Opener, Garage Faces Side, Underground
- Attached garage spaces: 2
Accessibility
- Accessibility features: None
Features
- Levels: Three Or More
- Patio & porch: Deck
- Exterior features: Private Yard, No Dock
- Pool features: None
- Has spa: Yes
- Spa features: Bath, None
- Fencing: Back Yard
- Has view: Yes
- View description: Other
- Waterfront features: None
- Body of water: None
Lot
- Size: 0.40 Acres
- Features: Cul-De-Sac
Details
- Additional structures: None
- Additional parcels included: 15 095 01 253
- Parcel number: 15 095 01 263
- Other equipment: None
- Horse amenities: None
Construction
Type & style
- Home type: SingleFamily
- Architectural style: Traditional
- Property subtype: Single Family Residence, Residential
Materials
- Brick Front, HardiPlank Type
- Foundation: Concrete Perimeter
- Roof: Composition
Condition
- Resale
- New construction: No
- Year built: 1989
Details
- Warranty included: Yes
Utilities & green energy
- Electric: 220 Volts
- Sewer: Public Sewer
- Water: Public
- Utilities for property: Cable Available, Electricity Available, Natural Gas Available, Phone Available, Water Available
Green energy
- Energy efficient items: Thermostat, Windows
- Energy generation: None
Community & neighborhood
Security
- Security features: Fire Alarm, Smoke Detector(s)
Community
- Community features: Homeowners Assoc
Location
- Region: Decatur
- Subdivision: Snapfinger Lake
HOA & financial
HOA
- Has HOA: Yes
Other
Other facts
- Ownership: Fee Simple
- Road surface type: Paved
Price history
| Date | Event | Price |
|---|---|---|
| 3/5/2024 | Sold | $318,500-2.3%$137/sqft |
Source: | ||
| 3/1/2024 | Listed for sale | $326,000$140/sqft |
Source: | ||
| 2/17/2024 | Pending sale | $326,000$140/sqft |
Source: | ||
| 9/3/2023 | Listed for sale | $326,000+1.2%$140/sqft |
Source: | ||
| 8/28/2023 | Listing removed | $322,000$139/sqft |
Source: | ||
Public tax history
| Year | Property taxes | Tax assessment |
|---|---|---|
| 2025 | $5,385 -2.1% | $112,520 -2.4% |
| 2024 | $5,503 +9% | $115,240 +8.7% |
| 2023 | $5,050 +1.1% | $106,040 +0.4% |
Find assessor info on the county website
Neighborhood: 30034
Nearby schools
GreatSchools rating
- 2/10Browns Mill Elementary SchoolGrades: PK-5Distance: 1.6 mi
- 4/10Salem Middle SchoolGrades: 6-8Distance: 2.4 mi
- 2/10Martin Luther King- Jr. High SchoolGrades: 9-12Distance: 2.3 mi
Schools provided by the listing agent
- Elementary: Browns Mill
- Middle: Salem
- High: Martin Luther King Jr
Source: FMLS GA. This data may not be complete. We recommend contacting the local school district to confirm school assignments for this home.
Get a cash offer in 3 minutes
Find out how much your home could sell for in as little as 3 minutes with a no-obligation cash offer.
Estimated market value$317,600
Get a cash offer in 3 minutes
Find out how much your home could sell for in as little as 3 minutes with a no-obligation cash offer.
Estimated market value
$317,600

