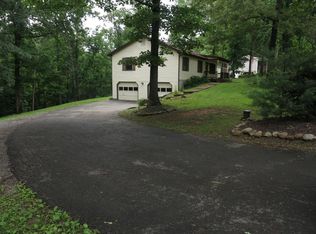Sold for $310,000 on 11/07/25
$310,000
4463 Nemmo Rd, Vinton, VA 24179
5beds
1,688sqft
Single Family Residence
Built in 1968
7.23 Acres Lot
$311,100 Zestimate®
$184/sqft
$2,275 Estimated rent
Home value
$311,100
$292,000 - $330,000
$2,275/mo
Zestimate® history
Loading...
Owner options
Explore your selling options
What's special
First time on the market, this custom-built 1968 home sits on 7.23 lovely acres, adding to your privacy end enjoyment. Move-in ready and update at your pace! Enjoy the wood-burning or gas log fireplace, 5 bedrooms, 3 full baths and attached carport (27 x 14) off the kitchen, providing space for outdoor gatherings, morning coffee or easy access to your vehicle. A garage is under the carport along with plenty of storage in the walk out basement. Ample parking areas. The ''low maintenance exterior'' is Perma-Stone, a custom rock product that offers excellent durability and insulation. There is a cinderblock grease pit and a storage room attached plus a spring-fed pond on the back of property. Only .3 miles off RT 24. Internet options in the area.
Zillow last checked: 8 hours ago
Listing updated: November 07, 2025 at 11:12pm
Listed by:
ELLEN JEAN KARNES 540-355-6105,
MOUNTAIN VIEW REAL ESTATE LLC
Bought with:
ELLEN JEAN KARNES, 0225184973
MOUNTAIN VIEW REAL ESTATE LLC
Source: RVAR,MLS#: 920098
Facts & features
Interior
Bedrooms & bathrooms
- Bedrooms: 5
- Bathrooms: 3
- Full bathrooms: 3
Primary bedroom
- Level: E
Bedroom 1
- Level: E
Bedroom 2
- Level: E
Bedroom 3
- Level: L
Bedroom 4
- Level: L
Dining area
- Level: E
Eat in kitchen
- Level: E
Laundry
- Level: L
Living room
- Level: E
Other
- Level: L
Heating
- Heat Pump Electric
Cooling
- Heat Pump Electric
Appliances
- Included: Cooktop, Range Hood, Refrigerator, Oven
Features
- Storage
- Flooring: Concrete, Vinyl
- Doors: Storm Door(s), Wood
- Windows: Screens, Storm Window(s)
- Has basement: Yes
- Number of fireplaces: 1
- Fireplace features: Living Room
Interior area
- Total structure area: 2,754
- Total interior livable area: 1,688 sqft
- Finished area above ground: 1,188
- Finished area below ground: 500
Property
Parking
- Total spaces: 7
- Parking features: Garage Under, Off Street
- Has attached garage: Yes
- Covered spaces: 2
- Uncovered spaces: 5
Features
- Patio & porch: Front Porch, Other - See Remarks
- Waterfront features: Pond
Lot
- Size: 7.23 Acres
- Features: Horses Permitted, Sloped Down, Wooded
Details
- Parcel number: 159 A 22
- Horses can be raised: Yes
Construction
Type & style
- Home type: SingleFamily
- Architectural style: Ranch
- Property subtype: Single Family Residence
Materials
- Cement, Other - See Remarks, Vinyl
Condition
- Completed
- Year built: 1968
Utilities & green energy
- Electric: 0 Phase
- Water: Well
Community & neighborhood
Location
- Region: Vinton
- Subdivision: N/A
Price history
| Date | Event | Price |
|---|---|---|
| 11/7/2025 | Sold | $310,000-8.6%$184/sqft |
Source: | ||
| 10/8/2025 | Pending sale | $339,000$201/sqft |
Source: | ||
| 10/3/2025 | Price change | $339,000-3.1%$201/sqft |
Source: | ||
| 9/5/2025 | Price change | $350,000-6.7%$207/sqft |
Source: | ||
| 8/14/2025 | Listed for sale | $375,000$222/sqft |
Source: | ||
Public tax history
| Year | Property taxes | Tax assessment |
|---|---|---|
| 2025 | -- | $195,200 |
| 2024 | $800 | $195,200 |
| 2023 | -- | $195,200 +39.7% |
Find assessor info on the county website
Neighborhood: 24179
Nearby schools
GreatSchools rating
- 4/10Stewartsville Elementary SchoolGrades: PK-5Distance: 3.1 mi
- 5/10Staunton River Middle SchoolGrades: 6-8Distance: 6.1 mi
- 3/10Staunton River High SchoolGrades: 9-12Distance: 6.3 mi
Schools provided by the listing agent
- Elementary: Stewartsville
- Middle: Staunton River
- High: Staunton River
Source: RVAR. This data may not be complete. We recommend contacting the local school district to confirm school assignments for this home.

Get pre-qualified for a loan
At Zillow Home Loans, we can pre-qualify you in as little as 5 minutes with no impact to your credit score.An equal housing lender. NMLS #10287.
Sell for more on Zillow
Get a free Zillow Showcase℠ listing and you could sell for .
$311,100
2% more+ $6,222
With Zillow Showcase(estimated)
$317,322