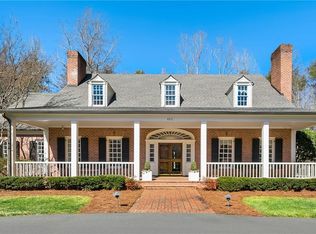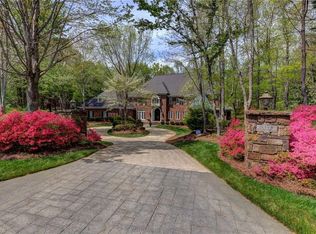Sold for $1,495,000
$1,495,000
4464 Bent Tree Farm Rd, Winston Salem, NC 27106
5beds
6,111sqft
Stick/Site Built, Residential, Single Family Residence
Built in 1990
3.75 Acres Lot
$1,615,900 Zestimate®
$--/sqft
$4,993 Estimated rent
Home value
$1,615,900
$1.49M - $1.79M
$4,993/mo
Zestimate® history
Loading...
Owner options
Explore your selling options
What's special
Total privacy surrounds this custom in-town estate on 3.75 acres in Bent Tree Farm! The winding driveway passes a charming 2-car detached garage (w/642-sq-ft apartment above) before arriving at the stone-accented, New England-style home; Elegant entry hall with grand staircase introduces an interior richly detailed w/fine woodwork & 10-foot ceilings on ML; Stunning kitchen w/island, 6-burner range, 2 dishwashers, built-in refrigerator & bar w/wine cooler & icemaker; Great room w/FP & arched windows; Spectacular 2-story study w/bar & balcony library; ML guest suite; Front/rear stairs lead to 2nd floor w/9-foot ceilings; Luxurious primary suite w/FP, spa-like bath & private balcony; Finished daylight/walkout LL with rec/play areas, bar & bath; Amazing salt-water pool/spa with rock formations and stone patios/sidewalks; Enormous screened porch & adjacent deck; Most windows replaced with Andersen Renewal; Control4 light, security & sound system; Sellers are licensed NC brokers.
Zillow last checked: 8 hours ago
Listing updated: April 12, 2024 at 02:01pm
Listed by:
Lloyd Dillon, III 336-748-2034,
Berkshire Hathaway HomeServices Carolinas Realty
Bought with:
Clare Fader, 255648
Fader Real Estate at ERA Live Moore
Source: Triad MLS,MLS#: 1125373 Originating MLS: Winston-Salem
Originating MLS: Winston-Salem
Facts & features
Interior
Bedrooms & bathrooms
- Bedrooms: 5
- Bathrooms: 7
- Full bathrooms: 5
- 1/2 bathrooms: 2
- Main level bathrooms: 2
Primary bedroom
- Level: Second
- Dimensions: 22.08 x 18.33
Bedroom 2
- Level: Main
- Dimensions: 18.5 x 14.25
Bedroom 3
- Level: Second
- Dimensions: 16.08 x 24.75
Bedroom 4
- Level: Second
- Dimensions: 13.58 x 17.67
Bedroom 5
- Level: Second
- Dimensions: 17.67 x 15.75
Breakfast
- Level: Main
- Dimensions: 20.33 x 7.25
Dining room
- Level: Main
- Dimensions: 17.67 x 13.75
Entry
- Level: Main
- Dimensions: 17.25 x 15.83
Great room
- Level: Main
- Dimensions: 29.25 x 18.33
Kitchen
- Level: Main
- Dimensions: 20.33 x 15.92
Laundry
- Level: Main
- Dimensions: 6.83 x 8.92
Other
- Level: Basement
- Dimensions: 35 x 32.92
Study
- Level: Main
- Dimensions: 17.83 x 16
Heating
- Forced Air, Heat Pump, Electric, Natural Gas
Cooling
- Central Air
Appliances
- Included: Microwave, Built-In Refrigerator, Dishwasher, Disposal, Double Oven, Range, Gas Cooktop, Ice Maker, Range Hood, Gas Water Heater
- Laundry: Dryer Connection, Main Level, Washer Hookup
Features
- Great Room, Built-in Features, Ceiling Fan(s), Dead Bolt(s), Kitchen Island, Sauna, Separate Shower, Solid Surface Counter, Vaulted Ceiling(s), Wet Bar
- Flooring: Carpet, Tile, Wood
- Doors: Arched Doorways
- Windows: Insulated Windows
- Basement: Finished, Basement, Crawl Space
- Attic: Storage,Floored,Permanent Stairs
- Number of fireplaces: 3
- Fireplace features: Gas Log, Basement, Great Room, Primary Bedroom
Interior area
- Total structure area: 6,111
- Total interior livable area: 6,111 sqft
- Finished area above ground: 4,987
- Finished area below ground: 1,124
Property
Parking
- Total spaces: 4
- Parking features: Driveway, Garage, Circular Driveway, Garage Door Opener, Attached, Detached
- Attached garage spaces: 4
- Has uncovered spaces: Yes
Features
- Levels: Two
- Stories: 2
- Patio & porch: Porch
- Exterior features: Sprinkler System
- Has private pool: Yes
- Pool features: In Ground, Private
- Fencing: Fenced,Privacy
Lot
- Size: 3.75 Acres
- Dimensions: 120 x 354 x 652 x 85 x 713
- Features: City Lot, Partially Wooded, Subdivided, Sloped, Partial Flood Zone, Subdivision
- Residential vegetation: Partially Wooded
Details
- Parcel number: 6806363845
- Zoning: RS40
- Special conditions: Owner Sale
- Other equipment: Irrigation Equipment
Construction
Type & style
- Home type: SingleFamily
- Architectural style: Traditional
- Property subtype: Stick/Site Built, Residential, Single Family Residence
Materials
- Brick, Stone, Vinyl Siding, Wood Siding
- Foundation: Slab
Condition
- Year built: 1990
Utilities & green energy
- Sewer: Public Sewer
- Water: Public
Community & neighborhood
Security
- Security features: Security Lights, Security System, Carbon Monoxide Detector(s), Smoke Detector(s)
Location
- Region: Winston Salem
- Subdivision: Bent Tree Farm
HOA & financial
HOA
- Has HOA: Yes
- HOA fee: $930 annually
Other
Other facts
- Listing agreement: Exclusive Right To Sell
- Listing terms: Cash,Conventional
Price history
| Date | Event | Price |
|---|---|---|
| 4/11/2024 | Sold | $1,495,000 |
Source: | ||
| 1/5/2024 | Pending sale | $1,495,000 |
Source: | ||
| 11/17/2023 | Listed for sale | $1,495,000+45.1% |
Source: | ||
| 9/28/2011 | Sold | $1,030,000-7.2% |
Source: | ||
| 6/19/1998 | Sold | $1,110,000 |
Source: | ||
Public tax history
| Year | Property taxes | Tax assessment |
|---|---|---|
| 2025 | $16,316 +2.8% | $1,480,300 +30.9% |
| 2024 | $15,864 +4.8% | $1,130,900 |
| 2023 | $15,140 +1.9% | $1,130,900 |
Find assessor info on the county website
Neighborhood: Bent Tree Farm
Nearby schools
GreatSchools rating
- 9/10Jefferson ElementaryGrades: PK-5Distance: 0.2 mi
- 6/10Jefferson MiddleGrades: 6-8Distance: 1.4 mi
- 4/10Mount Tabor HighGrades: 9-12Distance: 1.7 mi
Get a cash offer in 3 minutes
Find out how much your home could sell for in as little as 3 minutes with a no-obligation cash offer.
Estimated market value
$1,615,900


