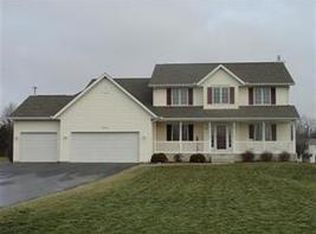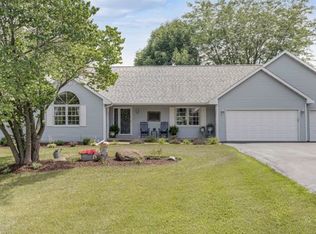Beautiful, executive custom home built by Sean Adams Custom Carpentry! This 2-story has 4 BR, 4.5 BA, complete finished lower level, a 3-car garage & sits on 1+ acres in Barker Ridge sub in Byron. Features include open stairway in foyer, hardwood floors, arched openings, crown molding, high ceilings in LR with built-in shelves & cabinets, custom direct vent gas fireplace w/granite, eat-in dinette w/built-in bench & slider to backyard. Kitchen has maple cabinets, granite, high end SS appliances (Dcor gas stove, Bosch dishwasher 19), refrigerator w/custom panel & breakfast bar w/3 seats. Butlers pantry & bath w/maple cabinets & granite, wine fridge, MBR has it's own access to back deck w/pergola, washer & dryer in closet, huge walk-in closet w/ shelves & island w/granite, BR 2 & 3 both have large walk-in closets & share a Jack & Jill bath w/higher double sink. BR 4 (or 2nd master) has attached full bath, loft area has built-ins, a window seat & overlooks LR, Upstairs has its own furnace w/ April Aire, LL has huge movie room/game room w/arched opening. The LL also has a beautiful 2nd kitchen w/maple cabinets, all appliances stay (electric stove), full BA & a custom cedar sauna (7x6). Gorgeous 12 ft deep inground pool w/diving board, heater & auto chlorinator, firepit, shed for pool equip w/garage door, fenced yard, Rainbow swing set, Dog Guard invisible fence & 1 collar, hot tub on deck (as-is), 2nd hot tub negotiable (19), basketball hoop, sprinkler system, 2 water heaters dual system (20), well pump 16, security system, 2 a/c units, water softener, complete in wall sound system, Pella windows & sliding doors throughout,
This property is off market, which means it's not currently listed for sale or rent on Zillow. This may be different from what's available on other websites or public sources.

