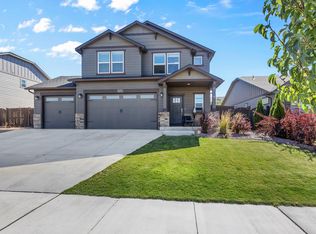Closed
$643,500
4464 SW Salmon Pl, Redmond, OR 97756
4beds
3baths
2,648sqft
Single Family Residence
Built in 2019
9,147.6 Square Feet Lot
$626,700 Zestimate®
$243/sqft
$3,583 Estimated rent
Home value
$626,700
$583,000 - $677,000
$3,583/mo
Zestimate® history
Loading...
Owner options
Explore your selling options
What's special
Update! Seller may offer up to $10,000 towards buyers closing costs for interest rate buy down.
Discover your dream home with breathtaking Cascade Mountain views from nearly every corner. Nestled in the heart of Southwest Redmond, this exceptional property offers a lifestyle of comfort, elegance, and natural beauty.
Step into your private backyard haven featuring a covered patio perfect for entertaining, a lush lawn for relaxation, a tranquil water feature, and a cozy fire pit area for unforgettable evenings.
This Hayden Home Umpqua Floorplan boasts multiple upgrades, including an extended garage, direct patio access from the primary bedroom, and a utility room with a sink. With 4 bedrooms, a dedicated den/office, a large flex space, and an upstairs built-in desk, this home offers plenty of room to spread out.
Imagine waking up to stunning mountain views, enjoying serene outdoor spaces, and living in a community that values both relaxation and adventure.
Zillow last checked: 8 hours ago
Listing updated: June 27, 2025 at 09:39am
Listed by:
TnT Real Estate, LLC 541-815-9895
Bought with:
Mainstream Realtors, LLC
Source: Oregon Datashare,MLS#: 220185014
Facts & features
Interior
Bedrooms & bathrooms
- Bedrooms: 4
- Bathrooms: 3
Heating
- Forced Air, Natural Gas, Zoned
Cooling
- Central Air, Zoned
Appliances
- Included: Dishwasher, Disposal, Microwave, Range, Water Heater
Features
- Double Vanity, Fiberglass Stall Shower, Kitchen Island, Linen Closet, Open Floorplan, Pantry, Primary Downstairs, Shower/Tub Combo, Soaking Tub, Stone Counters, Vaulted Ceiling(s), Walk-In Closet(s)
- Flooring: Carpet, Laminate, Tile
- Has fireplace: Yes
- Fireplace features: Gas, Living Room
- Common walls with other units/homes: No Common Walls
Interior area
- Total structure area: 2,648
- Total interior livable area: 2,648 sqft
Property
Parking
- Total spaces: 2
- Parking features: Attached, Driveway, On Street
- Attached garage spaces: 2
- Has uncovered spaces: Yes
Features
- Levels: Two
- Stories: 2
- Patio & porch: Patio
- Exterior features: Fire Pit
- Fencing: Fenced
- Has view: Yes
- View description: Mountain(s), Neighborhood
Lot
- Size: 9,147 sqft
- Features: Drip System, Landscaped, Sloped, Sprinkler Timer(s), Sprinklers In Front, Sprinklers In Rear
Details
- Parcel number: 278943
- Zoning description: R2
- Special conditions: Standard
Construction
Type & style
- Home type: SingleFamily
- Architectural style: Ranch
- Property subtype: Single Family Residence
Materials
- Frame
- Foundation: Stemwall
- Roof: Composition
Condition
- New construction: No
- Year built: 2019
Details
- Builder name: Hayden Homes
Utilities & green energy
- Sewer: Public Sewer
- Water: Public
Community & neighborhood
Security
- Security features: Carbon Monoxide Detector(s), Smoke Detector(s)
Location
- Region: Redmond
- Subdivision: Emerald View Estates
HOA & financial
HOA
- Has HOA: Yes
- HOA fee: $84 quarterly
- Amenities included: Other
Other
Other facts
- Listing terms: Cash,Conventional,FHA,USDA Loan,VA Loan
- Road surface type: Paved
Price history
| Date | Event | Price |
|---|---|---|
| 6/25/2025 | Sold | $643,500-2.5%$243/sqft |
Source: | ||
| 3/24/2025 | Pending sale | $660,000$249/sqft |
Source: | ||
| 2/28/2025 | Price change | $660,000-1.2%$249/sqft |
Source: | ||
| 10/25/2024 | Price change | $668,000-0.3%$252/sqft |
Source: | ||
| 9/21/2024 | Price change | $670,000-1.5%$253/sqft |
Source: | ||
Public tax history
| Year | Property taxes | Tax assessment |
|---|---|---|
| 2025 | $5,507 +4.2% | $270,080 +3% |
| 2024 | $5,283 +4.6% | $262,220 +6.1% |
| 2023 | $5,053 +6.7% | $247,180 |
Find assessor info on the county website
Neighborhood: 97756
Nearby schools
GreatSchools rating
- 8/10Sage Elementary SchoolGrades: K-5Distance: 1.1 mi
- 5/10Obsidian Middle SchoolGrades: 6-8Distance: 2 mi
- 7/10Ridgeview High SchoolGrades: 9-12Distance: 1.2 mi
Schools provided by the listing agent
- Elementary: Sage Elem
- Middle: Obsidian Middle
- High: Ridgeview High
Source: Oregon Datashare. This data may not be complete. We recommend contacting the local school district to confirm school assignments for this home.

Get pre-qualified for a loan
At Zillow Home Loans, we can pre-qualify you in as little as 5 minutes with no impact to your credit score.An equal housing lender. NMLS #10287.
