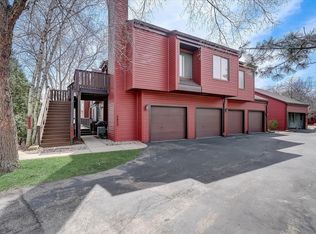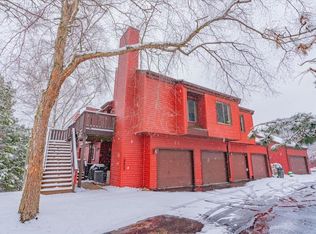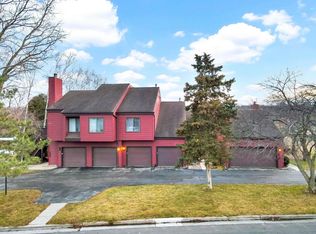Closed
$350,000
4465 Crescent Road, Fitchburg, WI 53711
3beds
1,592sqft
Condominium
Built in 1983
-- sqft lot
$356,900 Zestimate®
$220/sqft
$2,340 Estimated rent
Home value
$356,900
$335,000 - $378,000
$2,340/mo
Zestimate® history
Loading...
Owner options
Explore your selling options
What's special
You've heard those words, location, location, location. This fully renovated garden end unit delivers on that and more! Bright & airy w/3 BR's & 2 BA's this condo is in a great central Madison location & is part of the Verona School District. Patio doors open to a private, spacious, seating area with nature at your beck and call. Dunns Marsh, bicycle trails, and a conservancy are within walking distance. All other amenities are very close by. The huge primary BR suite features a private bath & large walk in closet. The cozy living room provides the perfect setting for entertaining or settling in with your favorite book in front of the fire on a chilly night. Great flow, finishes, and storage.
Zillow last checked: 8 hours ago
Listing updated: October 09, 2025 at 08:14pm
Listed by:
Sheryl Schroeder Pref:608-807-6365,
Coldwell Banker Real Estate Group
Bought with:
Erica L Thompson Colstad
Source: WIREX MLS,MLS#: 2001465 Originating MLS: South Central Wisconsin MLS
Originating MLS: South Central Wisconsin MLS
Facts & features
Interior
Bedrooms & bathrooms
- Bedrooms: 3
- Bathrooms: 2
- Full bathrooms: 2
- Main level bedrooms: 3
Primary bedroom
- Level: Main
- Area: 192
- Dimensions: 16 x 12
Bedroom 2
- Level: Main
- Area: 132
- Dimensions: 12 x 11
Bedroom 3
- Level: Main
- Area: 110
- Dimensions: 10 x 11
Bathroom
- Features: At least 1 Tub, Master Bedroom Bath: Full, Master Bedroom Bath
Dining room
- Level: Main
- Area: 100
- Dimensions: 10 x 10
Kitchen
- Level: Main
- Area: 160
- Dimensions: 10 x 16
Living room
- Level: Main
- Area: 273
- Dimensions: 21 x 13
Heating
- Natural Gas, Wood, Forced Air
Cooling
- Central Air
Appliances
- Included: Range/Oven, Refrigerator, Dishwasher, Microwave, Disposal, Washer, Dryer, Water Softener Rented
Features
- High Speed Internet
- Basement: None / Slab
Interior area
- Total structure area: 1,592
- Total interior livable area: 1,592 sqft
- Finished area above ground: 1,592
- Finished area below ground: 0
Property
Parking
- Parking features: 1 Car, Attached, Outside
- Has attached garage: Yes
Features
- Levels: 1 Story
- Patio & porch: Patio
- Exterior features: Private Entrance
Details
- Parcel number: 060905168858
- Zoning: Res
- Special conditions: Arms Length
Construction
Type & style
- Home type: Condo
- Property subtype: Condominium
Materials
- Vinyl Siding, Wood Siding
Condition
- 21+ Years
- New construction: No
- Year built: 1983
Utilities & green energy
- Sewer: Public Sewer
- Water: Public
- Utilities for property: Cable Available
Community & neighborhood
Location
- Region: Fitchburg
- Municipality: Fitchburg
HOA & financial
HOA
- Has HOA: Yes
- HOA fee: $305 monthly
Price history
| Date | Event | Price |
|---|---|---|
| 10/9/2025 | Sold | $350,000$220/sqft |
Source: | ||
| 8/14/2025 | Contingent | $350,000$220/sqft |
Source: | ||
| 7/11/2025 | Listed for sale | $350,000+250%$220/sqft |
Source: | ||
| 9/4/2019 | Sold | $100,000$63/sqft |
Source: Public Record Report a problem | ||
Public tax history
| Year | Property taxes | Tax assessment |
|---|---|---|
| 2024 | $5,242 +14.3% | $285,900 +31.7% |
| 2023 | $4,587 +7.2% | $217,100 |
| 2022 | $4,278 -5.9% | $217,100 +6% |
Find assessor info on the county website
Neighborhood: 53711
Nearby schools
GreatSchools rating
- 5/10Stoner Prairie Elementary SchoolGrades: K-5Distance: 1.5 mi
- 5/10Savanna Oaks Middle SchoolGrades: 6-8Distance: 1.6 mi
- 9/10Verona Area High SchoolGrades: 9-12Distance: 6 mi
Schools provided by the listing agent
- High: Verona
- District: Verona
Source: WIREX MLS. This data may not be complete. We recommend contacting the local school district to confirm school assignments for this home.
Get pre-qualified for a loan
At Zillow Home Loans, we can pre-qualify you in as little as 5 minutes with no impact to your credit score.An equal housing lender. NMLS #10287.
Sell for more on Zillow
Get a Zillow Showcase℠ listing at no additional cost and you could sell for .
$356,900
2% more+$7,138
With Zillow Showcase(estimated)$364,038


