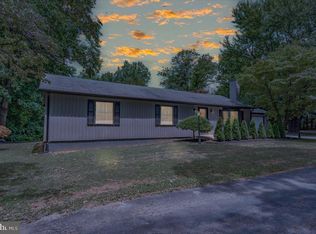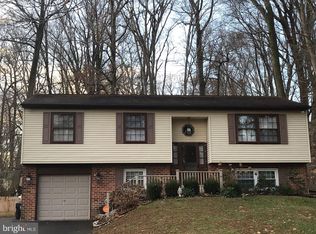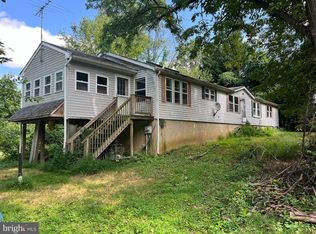Sold for $375,000
$375,000
4465 Garnet Mine Rd, Upper Chichester, PA 19061
3beds
2,094sqft
Single Family Residence
Built in 1990
0.86 Acres Lot
$428,300 Zestimate®
$179/sqft
$2,513 Estimated rent
Home value
$428,300
$407,000 - $450,000
$2,513/mo
Zestimate® history
Loading...
Owner options
Explore your selling options
What's special
Step into modern living with this fully renovated Ranch, where a new kitchen with quartz countertops, contemporary cabinets, and updated lighting awaits. The three-bedroom layout is complemented by a finished walkout basement, ready to serve as an extra bedroom or a home office. Enjoy the luxury of two custom bathrooms and the convenience of rough-in plumbing for an additional half-bath. Your living space extends beyond the walls to a new rear deck and a generous backyard, offering a private setting for relaxation or social gatherings. The tranquility of the location adjacent to Garnet Valley ensures a peaceful lifestyle with the added benefit of proximity to desired amenities. With a fresh price of $394,999 and openness to home sale contingencies, this property is primed for those seeking a seamless transition to their next home. Explore the blend of sophistication and comfort—schedule your showing to experience it firsthand.
Zillow last checked: 8 hours ago
Listing updated: December 11, 2023 at 02:53am
Listed by:
Graham Quandt 484-490-5414,
KW Greater West Chester,
Co-Listing Agent: Shantel Quandt 484-480-5466,
KW Greater West Chester
Bought with:
Graham Quandt, RS356586
KW Greater West Chester
Shantel Quandt, RS358479
KW Greater West Chester
Source: Bright MLS,MLS#: PADE2054270
Facts & features
Interior
Bedrooms & bathrooms
- Bedrooms: 3
- Bathrooms: 2
- Full bathrooms: 2
- Main level bathrooms: 2
- Main level bedrooms: 3
Basement
- Description: Percent Finished: 83.0
- Area: 1144
Heating
- Forced Air, Electric
Cooling
- Central Air, Electric
Appliances
- Included: Electric Water Heater
- Laundry: Main Level
Features
- Ceiling Fan(s), Entry Level Bedroom, Pantry, Primary Bath(s), Recessed Lighting, Upgraded Countertops, Walk-In Closet(s), Dry Wall
- Basement: Full,Heated,Partially Finished,Rear Entrance,Rough Bath Plumb,Space For Rooms,Walk-Out Access
- Has fireplace: No
Interior area
- Total structure area: 2,288
- Total interior livable area: 2,094 sqft
- Finished area above ground: 1,144
- Finished area below ground: 950
Property
Parking
- Total spaces: 6
- Parking features: Driveway, Off Street
- Uncovered spaces: 4
Accessibility
- Accessibility features: None
Features
- Levels: One
- Stories: 1
- Patio & porch: Deck, Patio
- Pool features: None
- Has view: Yes
- View description: Trees/Woods
Lot
- Size: 0.86 Acres
- Dimensions: 200.00 x 266.00
Details
- Additional structures: Above Grade, Below Grade
- Parcel number: 09000135604
- Zoning: RESIDENTIAL
- Special conditions: Standard
Construction
Type & style
- Home type: SingleFamily
- Architectural style: Ranch/Rambler
- Property subtype: Single Family Residence
Materials
- Vinyl Siding
- Foundation: Block
- Roof: Shingle
Condition
- Excellent,Very Good
- New construction: No
- Year built: 1990
- Major remodel year: 2023
Utilities & green energy
- Sewer: On Site Septic, Public Hook/Up Avail
- Water: Well, Public Hook-up Available
Community & neighborhood
Location
- Region: Upper Chichester
- Subdivision: None Available
- Municipality: UPPER CHICHESTER TWP
Other
Other facts
- Listing agreement: Exclusive Agency
- Listing terms: Cash,Conventional,FHA,VA Loan
- Ownership: Fee Simple
Price history
| Date | Event | Price |
|---|---|---|
| 12/8/2023 | Sold | $375,000-5.1%$179/sqft |
Source: | ||
| 11/15/2023 | Contingent | $394,999$189/sqft |
Source: | ||
| 11/4/2023 | Price change | $394,999-1.2%$189/sqft |
Source: | ||
| 11/2/2023 | Price change | $399,8950%$191/sqft |
Source: | ||
| 10/29/2023 | Price change | $399,8990%$191/sqft |
Source: | ||
Public tax history
| Year | Property taxes | Tax assessment |
|---|---|---|
| 2025 | $8,578 +2.2% | $252,690 |
| 2024 | $8,396 +26.9% | $252,690 +22.9% |
| 2023 | $6,614 +2.5% | $205,650 |
Find assessor info on the county website
Neighborhood: 19061
Nearby schools
GreatSchools rating
- 5/10Chichester Middle SchoolGrades: 5-8Distance: 1.9 mi
- 4/10Chichester Senior High SchoolGrades: 9-12Distance: 1.4 mi
- 6/10Boothwyn El SchoolGrades: K-4Distance: 2 mi
Schools provided by the listing agent
- Elementary: Hilltop
- Middle: Chichester
- High: Chichester Senior
- District: Chichester
Source: Bright MLS. This data may not be complete. We recommend contacting the local school district to confirm school assignments for this home.
Get pre-qualified for a loan
At Zillow Home Loans, we can pre-qualify you in as little as 5 minutes with no impact to your credit score.An equal housing lender. NMLS #10287.


