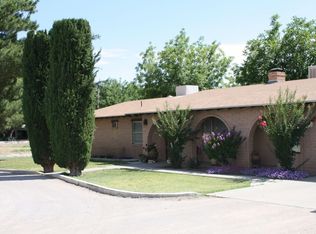All the charm of a country home. A one acre property with lots of extras. 4 bedrooms, 2 living areas, sun room and fireplace with a wood burning insert. New cabinets and remodeled kitchen and bathrooms (2007), New refrigerator (2016), New roof (Feb. 2016), wood flooring and refrigerated air (2012). RV access and covered RV Parking (or could be used as a carport, hay storage, or other). 2 horse pens, a garden area, and large shop (40x16). Many possibilities for the home. Call for a showing.
This property is off market, which means it's not currently listed for sale or rent on Zillow. This may be different from what's available on other websites or public sources.

