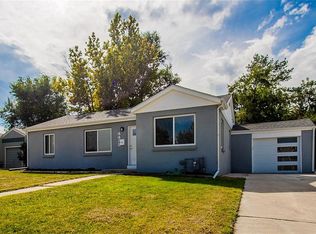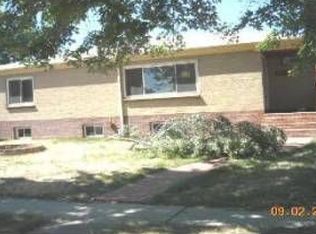Immaculate, attention to detail throughout, ranch style home with open floor plan, large rooms, light and bright, hardwood floors throughout (no carpet), open concept living room area that is shared with a chef style eat in kitchen with huge island, Neff cabinetry, 3 inch thick Colorado Sandstone slab countertops, stainless steel farmhouse sink and full backsplash, SS appliances including Thermador 6 burner plus skillet gas cook top, Kitchenaid refrigerator (with custom niche and flat panel TV above refrigerator) , dishwasher and oven, Sharp undercabinet drawer microwave, touch free faucet, recently added Master suite with vaulted ceilings throughout including an oversized master bedroom with sitting area, huge walk in closet with custom built ins and directly plumbed in coffee machine, master bathroom with skylight, designer Italian tile, new vanity with quartz countertop and premium bidet toilet, separate family room off of the kitchen on the back of the home with direct access to the backyard. Family room offers an abundance of space for additional sitting and dining, newer free standing wood burning stove surrounded by a custom brick fireplace surround/hearth, large laundry (including washer and dryer)/mud room with custom cabinetry, all new exterior doors, new interior textured and painted walls, new lighting, plumbing and hardware fixtures throughout, new windows with custom cherry, knotty alder and oak window sills, new window blinds, professionally landscaped, usable well, wide variety of trees and plants, fully enclosed fenced in back yard, front and back sprinklers, new sod in front and back, custom brick backyard patio, newly poured concrete front porch, walkway and driveway, beautifully landscaped front yard burm, plumbed in gas line for BBQ, sheds, attached garage with attic area (perfect for storage and work area), RV and toy parking in back yard, newer hail resistant roof, new gutters, updated electrical panel, close to everything, plus much more!
This property is off market, which means it's not currently listed for sale or rent on Zillow. This may be different from what's available on other websites or public sources.

