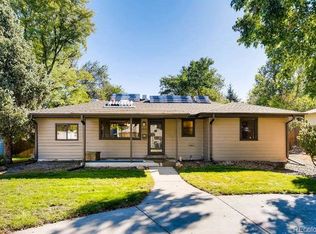Sold for $637,500
$637,500
4465 Zephyr Street, Wheat Ridge, CO 80033
3beds
1,646sqft
Single Family Residence
Built in 1948
9,365 Square Feet Lot
$625,000 Zestimate®
$387/sqft
$2,913 Estimated rent
Home value
$625,000
$588,000 - $669,000
$2,913/mo
Zestimate® history
Loading...
Owner options
Explore your selling options
What's special
Charming and fully renovated, this Wheat Ridge gem is move-in ready with thoughtful upgrades throughout. Enjoy a brand-new kitchen and bathroom, sleek new appliances, and refreshed landscaping that adds curb appeal. The one-car attached garage offers convenience, while major systems—including the roof, furnace, and sewer—have been professionally inspected and serviced. Nestled in an ideal location close to shops, dining, and more, this home blends modern comfort with everyday ease. Welcome home!
Zillow last checked: 8 hours ago
Listing updated: August 05, 2025 at 11:30pm
Listed by:
Ben Ellefson 303-591-7529 bellefson@porchlightgroup.com,
Porchlight Real Estate Group
Bought with:
Michael Page, 100071238
Compass - Denver
Source: REcolorado,MLS#: 1978631
Facts & features
Interior
Bedrooms & bathrooms
- Bedrooms: 3
- Bathrooms: 2
- Full bathrooms: 1
- 3/4 bathrooms: 1
- Main level bathrooms: 2
- Main level bedrooms: 3
Bedroom
- Level: Main
- Area: 121 Square Feet
- Dimensions: 11 x 11
Bedroom
- Level: Main
- Area: 110 Square Feet
- Dimensions: 10 x 11
Bedroom
- Level: Main
- Area: 121 Square Feet
- Dimensions: 11 x 11
Bathroom
- Level: Main
- Area: 60 Square Feet
- Dimensions: 6 x 10
Bathroom
- Level: Main
- Area: 40 Square Feet
- Dimensions: 8 x 5
Family room
- Level: Main
- Area: 231 Square Feet
- Dimensions: 11 x 21
Kitchen
- Level: Main
- Area: 88 Square Feet
- Dimensions: 8 x 11
Laundry
- Level: Main
- Area: 60 Square Feet
- Dimensions: 10 x 6
Living room
- Description: Combined With Dining Room
- Level: Main
- Area: 312 Square Feet
- Dimensions: 13 x 24
Heating
- Forced Air
Cooling
- Central Air
Appliances
- Included: Dishwasher, Disposal, Dryer, Oven, Range, Washer
Features
- Has basement: No
Interior area
- Total structure area: 1,646
- Total interior livable area: 1,646 sqft
- Finished area above ground: 1,646
Property
Parking
- Total spaces: 1
- Parking features: Garage - Attached
- Attached garage spaces: 1
Features
- Levels: One
- Stories: 1
Lot
- Size: 9,365 sqft
Details
- Parcel number: 026269
- Special conditions: Standard
Construction
Type & style
- Home type: SingleFamily
- Property subtype: Single Family Residence
Materials
- Frame
- Roof: Composition
Condition
- Year built: 1948
Utilities & green energy
- Sewer: Public Sewer
- Water: Public
Community & neighborhood
Location
- Region: Wheat Ridge
- Subdivision: Hillcrest Heights
Other
Other facts
- Listing terms: Cash,Conventional,FHA,VA Loan
- Ownership: Individual
Price history
| Date | Event | Price |
|---|---|---|
| 8/5/2025 | Sold | $637,500+2%$387/sqft |
Source: | ||
| 7/16/2025 | Pending sale | $625,000$380/sqft |
Source: | ||
| 7/11/2025 | Listed for sale | $625,000+8.7%$380/sqft |
Source: | ||
| 1/31/2022 | Sold | $575,000+38.6%$349/sqft |
Source: Public Record Report a problem | ||
| 6/4/2018 | Sold | $415,000+6.4%$252/sqft |
Source: Public Record Report a problem | ||
Public tax history
| Year | Property taxes | Tax assessment |
|---|---|---|
| 2024 | $3,103 +29.5% | $35,494 |
| 2023 | $2,397 -1.4% | $35,494 +31.8% |
| 2022 | $2,430 +5.6% | $26,926 -2.8% |
Find assessor info on the county website
Neighborhood: 80033
Nearby schools
GreatSchools rating
- 5/10Stevens Elementary SchoolGrades: PK-5Distance: 0.6 mi
- 5/10Everitt Middle SchoolGrades: 6-8Distance: 1.3 mi
- 7/10Wheat Ridge High SchoolGrades: 9-12Distance: 1.4 mi
Schools provided by the listing agent
- Elementary: Stevens
- Middle: Everitt
- High: Wheat Ridge
- District: Jefferson County R-1
Source: REcolorado. This data may not be complete. We recommend contacting the local school district to confirm school assignments for this home.
Get a cash offer in 3 minutes
Find out how much your home could sell for in as little as 3 minutes with a no-obligation cash offer.
Estimated market value
$625,000
