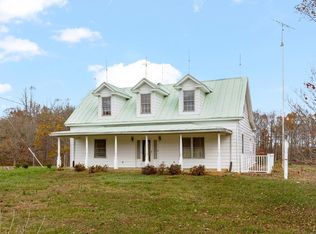Sold for $265,500
$265,500
4466 Five Forks Rd, Pamplin, VA 23958
2beds
1,008sqft
Single Family Residence
Built in 2008
10 Acres Lot
$276,700 Zestimate®
$263/sqft
$1,170 Estimated rent
Home value
$276,700
Estimated sales range
Not available
$1,170/mo
Zestimate® history
Loading...
Owner options
Explore your selling options
What's special
This beautiful cottage at Five Forks, situated on 10 open acres, is exceptional in every way. The interior features a wonderful open living area, custom heart pine flooring throughout and a brick hearth and wall with flue for a woodstove. The refrigerator, dishwasher and microwave are all new. The exterior is freshly painted and well maintained. Enjoy the countryside from the covered front porch and the rear deck. There is covered parking for vehicles and equipment with a separate dog kennel. The location is near Hampden-Sydney College and 15 minutes to Farmville. Route 460 is a short distance as well with easy access to Lynchburg and the Richmond area.
Zillow last checked: 8 hours ago
Listing updated: September 09, 2024 at 06:31am
Listed by:
Christiane Gathright 540-222-8415 centralvacountryrealty@gmail.com,
Keller Williams
Bought with:
OUT OF AREA BROKER
OUT OF AREA BROKER
Source: LMLS,MLS#: 353163 Originating MLS: Lynchburg Board of Realtors
Originating MLS: Lynchburg Board of Realtors
Facts & features
Interior
Bedrooms & bathrooms
- Bedrooms: 2
- Bathrooms: 1
- Full bathrooms: 1
Primary bedroom
- Level: First
- Area: 169
- Dimensions: 13 x 13
Bedroom
- Dimensions: 0 x 0
Bedroom 2
- Level: First
- Area: 121
- Dimensions: 11 x 11
Bedroom 3
- Area: 0
- Dimensions: 0 x 0
Bedroom 4
- Area: 0
- Dimensions: 0 x 0
Bedroom 5
- Area: 0
- Dimensions: 0 x 0
Dining room
- Area: 0
- Dimensions: 0 x 0
Family room
- Area: 0
- Dimensions: 0 x 0
Great room
- Area: 0
- Dimensions: 0 x 0
Kitchen
- Level: First
- Area: 130
- Dimensions: 13 x 10
Living room
- Level: First
- Area: 357
- Dimensions: 21 x 17
Office
- Area: 0
- Dimensions: 0 x 0
Heating
- Heat Pump
Cooling
- Heat Pump
Appliances
- Included: Dishwasher, Freezer, Microwave, Electric Range, Refrigerator, Washer, Electric Water Heater
- Laundry: Dryer Hookup, Laundry Closet, Main Level, Washer Hookup
Features
- Ceiling Fan(s), Main Level Bedroom
- Flooring: Pine
- Doors: Storm Door(s)
- Windows: Insulated Windows
- Basement: Crawl Space
- Attic: Access,Pull Down Stairs
Interior area
- Total structure area: 1,008
- Total interior livable area: 1,008 sqft
- Finished area above ground: 1,008
- Finished area below ground: 0
Property
Parking
- Total spaces: 2
- Parking features: Circular Driveway, Carport Parking (2 Car)
- Has garage: Yes
- Carport spaces: 2
- Has uncovered spaces: Yes
Features
- Levels: One
- Patio & porch: Front Porch
Lot
- Size: 10 Acres
- Features: Near Golf Course
Details
- Additional structures: Tractor Shed
- Parcel number: 046A45
Construction
Type & style
- Home type: SingleFamily
- Architectural style: Ranch
- Property subtype: Single Family Residence
Materials
- Wood Siding
- Roof: Shingle
Condition
- Year built: 2008
Utilities & green energy
- Electric: Southside Elec CoOp
- Sewer: Septic Tank
- Water: Well
- Utilities for property: Cable Available
Community & neighborhood
Location
- Region: Pamplin
Price history
| Date | Event | Price |
|---|---|---|
| 9/9/2024 | Sold | $265,500-1.3%$263/sqft |
Source: | ||
| 6/30/2024 | Pending sale | $269,000$267/sqft |
Source: | ||
| 6/18/2024 | Listed for sale | $269,000+92.1%$267/sqft |
Source: | ||
| 10/4/2019 | Sold | $140,000$139/sqft |
Source: | ||
Public tax history
| Year | Property taxes | Tax assessment |
|---|---|---|
| 2024 | $650 +8.5% | $127,500 |
| 2023 | $599 | $127,500 |
| 2022 | $599 | $127,500 |
Find assessor info on the county website
Neighborhood: 23958
Nearby schools
GreatSchools rating
- 2/10Prince Edward Middle SchoolGrades: 5-8Distance: 10.2 mi
- 2/10Prince Edward County High SchoolGrades: 9-12Distance: 10.2 mi
- 6/10Prince Edward Elementary SchoolGrades: PK-4Distance: 10.2 mi

Get pre-qualified for a loan
At Zillow Home Loans, we can pre-qualify you in as little as 5 minutes with no impact to your credit score.An equal housing lender. NMLS #10287.

