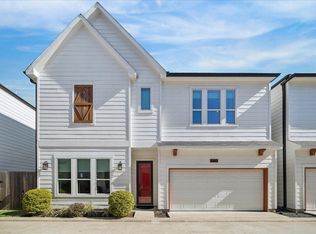Welcome to Quinn Commons, an exclusive gated community offering beautifully designed two-story homes in the thriving north part of Oak Forest area. You'll appreciate that this home is like new and very well taken care of. It features a sophisticated open-concept layout on the first floor, ideal for entertaining, with a seamless flow between the kitchen and dining area. The second floor hosts all the bedrooms, a versatile bonus space for an office or TV/game room, and a convenient utility room. The fenced yard, enhanced with premium antimicrobial synthetic turf, provides a low-maintenance, stylish outdoor area perfect for pets and relaxation. This home is conveniently located next to the community park for even more outdoor area! Also enjoy the proximity to a wealth of neighborhood amenities, all contributing to a refined and convenient lifestyle in this vibrant community.
This property is off market, which means it's not currently listed for sale or rent on Zillow. This may be different from what's available on other websites or public sources.
