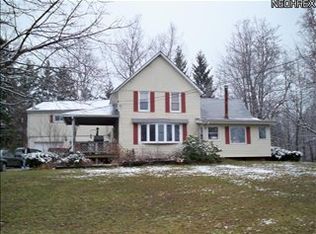Sold for $365,000
$365,000
4467 River Rd, Perry, OH 44081
4beds
2,553sqft
Single Family Residence
Built in 1975
7.9 Acres Lot
$-- Zestimate®
$143/sqft
$2,882 Estimated rent
Home value
Not available
Estimated sales range
Not available
$2,882/mo
Zestimate® history
Loading...
Owner options
Explore your selling options
What's special
One floor living and acreage! Imagine your own slice of country living, close to amenities, but nestled on almost eight wooded acres. This peaceful retreat has so much to offer. With much of the heavy lifting already done, (Newer roof on house and pole barn (2021) furnace ( 2020) and complete septic system (2020), you can focus on customizing the house to suit your taste. The entryway with generous storage opens to the large eat in kitchen with pantry and a living room with stone fireplace. To the left you will find the primary bedroom which features a sitting area, large closet and ensuite bathroom. Head to the right and you will find three more bedrooms, a full bath and a first floor laundry room. A bonus room vented for a woodburner could be converted back into a bedroom, or used for additional living space A large basement provides additional storage space and a workroom. The property also boasts a pole barn with two car garage and a ton of workspace and storage. The property features mature wooded acres with a pond and walking trails begging to be restored. Whether you are looking or room to grow, space for animals or your own private park. Perfect location Across the street from the Perry YMCA and minutes away from 5 Metro parks and Grand River- perfect for fishing enthusiasts! Call to schedule your private showing today!
Zillow last checked: 8 hours ago
Listing updated: July 12, 2025 at 10:48am
Listing Provided by:
Renee Beech 4402230224 kevannegroves@mcdhomes.com,
McDowell Homes Real Estate Services,
Kevanne Groves 440-223-0224,
McDowell Homes Real Estate Services
Bought with:
Angela M Yuko, 2015001997
Russell Real Estate Services
Source: MLS Now,MLS#: 5117961 Originating MLS: Lake Geauga Area Association of REALTORS
Originating MLS: Lake Geauga Area Association of REALTORS
Facts & features
Interior
Bedrooms & bathrooms
- Bedrooms: 4
- Bathrooms: 2
- Full bathrooms: 2
- Main level bathrooms: 2
- Main level bedrooms: 4
Primary bedroom
- Level: First
- Dimensions: 15 x 15
Bedroom
- Level: First
- Dimensions: 14 x 13
Bedroom
- Level: First
- Dimensions: 14 x 12
Bedroom
- Level: First
- Dimensions: 14 x 12
Primary bathroom
- Description: Flooring: Linoleum
- Level: First
Bathroom
- Description: Flooring: Linoleum
- Level: First
Bonus room
- Level: First
- Dimensions: 14 x 13
Eat in kitchen
- Description: Flooring: Linoleum
- Level: First
- Dimensions: 18 x 11
Laundry
- Level: First
- Dimensions: 14 x 14
Living room
- Features: Beamed Ceilings, Fireplace
- Level: First
- Dimensions: 19 x 18
Heating
- Baseboard, Gas
Cooling
- None
Appliances
- Included: Cooktop, Range
- Laundry: Laundry Room
Features
- Beamed Ceilings, Entrance Foyer
- Basement: Partial
- Number of fireplaces: 1
- Fireplace features: Blower Fan
Interior area
- Total structure area: 2,553
- Total interior livable area: 2,553 sqft
- Finished area above ground: 2,553
Property
Parking
- Total spaces: 4
- Parking features: Circular Driveway, Detached, Garage, Unpaved
- Garage spaces: 4
Features
- Levels: One
- Stories: 1
- Patio & porch: Deck, Front Porch
- Pool features: None
- Has view: Yes
- View description: Trees/Woods
Lot
- Size: 7.90 Acres
- Features: Back Yard, Many Trees
Details
- Additional structures: Pole Barn
- Parcel number: 03A0500000090
- Special conditions: Estate
Construction
Type & style
- Home type: SingleFamily
- Architectural style: Ranch
- Property subtype: Single Family Residence
Materials
- Aluminum Siding, Vinyl Siding
- Foundation: Block
- Roof: Metal
Condition
- Year built: 1975
Utilities & green energy
- Sewer: Other, Septic Tank
- Water: Public
Community & neighborhood
Location
- Region: Perry
- Subdivision: Perry Acres Colony Sub
Price history
| Date | Event | Price |
|---|---|---|
| 7/12/2025 | Pending sale | $379,000+3.8%$148/sqft |
Source: | ||
| 7/11/2025 | Sold | $365,000-3.7%$143/sqft |
Source: | ||
| 6/1/2025 | Contingent | $379,000$148/sqft |
Source: | ||
| 5/19/2025 | Price change | $379,000-5%$148/sqft |
Source: | ||
| 5/2/2025 | Listed for sale | $399,000$156/sqft |
Source: | ||
Public tax history
| Year | Property taxes | Tax assessment |
|---|---|---|
| 2024 | $5,052 +31.2% | $130,960 +42.8% |
| 2023 | $3,852 -0.8% | $91,700 |
| 2022 | $3,882 +6.6% | $91,700 |
Find assessor info on the county website
Neighborhood: 44081
Nearby schools
GreatSchools rating
- 7/10Perry Middle SchoolGrades: 5-8Distance: 2.4 mi
- 8/10Perry High SchoolGrades: 9-12Distance: 2.5 mi
- 5/10Perry Intermediate SchoolGrades: PK-4Distance: 2.5 mi
Schools provided by the listing agent
- District: Perry LSD Lake- 4307
Source: MLS Now. This data may not be complete. We recommend contacting the local school district to confirm school assignments for this home.
Get pre-qualified for a loan
At Zillow Home Loans, we can pre-qualify you in as little as 5 minutes with no impact to your credit score.An equal housing lender. NMLS #10287.
