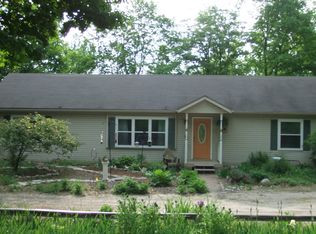Sold for $415,000
Zestimate®
$415,000
4467 S Forthill Rd, Suttons Bay, MI 49682
3beds
2,088sqft
Single Family Residence
Built in 1992
3.76 Acres Lot
$415,000 Zestimate®
$199/sqft
$2,571 Estimated rent
Home value
$415,000
Estimated sales range
Not available
$2,571/mo
Zestimate® history
Loading...
Owner options
Explore your selling options
What's special
Incredible opportunity for seasonal residence, year 'round living or investment potential in Leelanau County located South of Suttons Bay. Unique 3BR, 1.75BA home on a 3.76acre property situated at the end of a private road, is tucked back in with open space and woods, with seasonal West Bay views that you can expand as you prefer. The unique style of this home has so much character and potential. There's a paver path to the covered front porch, a screen door for summer breezes that opens to a large living area with hardwood floor. A staircase off this area takes you up to the primary suite w/an oversized bath, walk-in closet and additional storage space in an attic space. Off the living area, french doors open to the galley kitchen with butcher block tops. Through here there is another gathering room and two main level bedrooms that are mirror images - one with a 3/4 bath and the other with washer/dryer which could be relocated to the spacious mud room potentially allowing the space to be transformed into another bath. There's more space off the gathering room up a spiral staircase to the loft. Both bedroom wings on the main have exterior doors to a large deck. A path through the tunnel of trees lead to a firepit. Talk about potential, there's a detached oversized 2-car garage with upper level to finish as you wish; electric is in. Did I mention potential?? Being sold "as-is". NOTE: Selllers will negotiate up to $10,000 in concession towards paint, flooring, etc. with acceptable offer.
Zillow last checked: 8 hours ago
Listing updated: August 12, 2025 at 08:52am
Listed by:
Renee Rosa Cell:231-640-0777,
REO-TCRandolph-233022 231-946-4040
Bought with:
Carolyn Telgard, 6501408037
Coldwell Banker Schmidt-Leland
Source: NGLRMLS,MLS#: 1935424
Facts & features
Interior
Bedrooms & bathrooms
- Bedrooms: 3
- Bathrooms: 2
- Full bathrooms: 1
- 3/4 bathrooms: 1
- Main level bathrooms: 1
- Main level bedrooms: 2
Primary bedroom
- Level: Upper
- Area: 182
- Dimensions: 14 x 13
Bedroom 2
- Level: Main
- Area: 119
- Dimensions: 11.9 x 10
Bedroom 3
- Level: Main
- Area: 119
- Dimensions: 11.9 x 10
Primary bathroom
- Features: Private
Dining room
- Level: Main
- Length: 15
Family room
- Level: Main
- Width: 12.9
Kitchen
- Level: Main
- Area: 168
- Dimensions: 14 x 12
Living room
- Level: Main
- Area: 298.3
- Dimensions: 19 x 15.7
Heating
- Forced Air, Baseboard, Propane
Appliances
- Included: Refrigerator, Oven/Range, Washer, Dryer, Other, Exhaust Fan, Electric Water Heater
- Laundry: Main Level
Features
- Cathedral Ceiling(s), Walk-In Closet(s), Loft, Mud Room, Vaulted Ceiling(s), Drywall
- Flooring: Wood, Laminate, Other, Carpet
- Basement: Crawl Space
- Has fireplace: No
- Fireplace features: None
Interior area
- Total structure area: 2,088
- Total interior livable area: 2,088 sqft
- Finished area above ground: 2,088
- Finished area below ground: 0
Property
Parking
- Total spaces: 2
- Parking features: Detached, Garage Door Opener, Concrete Floors, Dirt
- Garage spaces: 2
Accessibility
- Accessibility features: None
Features
- Levels: Two
- Stories: 2
- Patio & porch: Deck, Covered
- Has view: Yes
- View description: Countryside View, Seasonal View
- Waterfront features: None
Lot
- Size: 3.76 Acres
- Dimensions: 275 x 625 x 275 x 580
- Features: Wooded-Hardwoods, Cleared, Wooded, Evergreens, Level, Sloped, Bluff, Metes and Bounds
Details
- Additional structures: None
- Parcel number: 00101501030
- Zoning description: Residential
- Special conditions: Estate
Construction
Type & style
- Home type: SingleFamily
- Property subtype: Single Family Residence
Materials
- Frame, Vinyl Siding
- Foundation: Block
- Roof: Asphalt
Condition
- Fixer
- New construction: No
- Year built: 1992
Utilities & green energy
- Sewer: Private Sewer
- Water: Private
Green energy
- Energy efficient items: Not Applicable
- Water conservation: Not Applicable
Community & neighborhood
Community
- Community features: None
Location
- Region: Suttons Bay
- Subdivision: Metes & Bounds
HOA & financial
HOA
- Services included: None
Other
Other facts
- Listing agreement: Exclusive Right Sell
- Price range: $415K - $415K
- Listing terms: Conventional,Cash
- Road surface type: Dirt
Price history
| Date | Event | Price |
|---|---|---|
| 8/11/2025 | Sold | $415,000-7.8%$199/sqft |
Source: | ||
| 6/20/2025 | Listed for sale | $450,000+320.8%$216/sqft |
Source: | ||
| 6/19/2012 | Listing removed | $106,950$51/sqft |
Source: Real Estate One #1719658 Report a problem | ||
| 7/15/2011 | Listed for sale | $106,950+755.6%$51/sqft |
Source: Real Estate One #1719658 Report a problem | ||
| 8/24/1990 | Sold | $12,500$6/sqft |
Source: Agent Provided Report a problem | ||
Public tax history
| Year | Property taxes | Tax assessment |
|---|---|---|
| 2024 | $1,823 +5.5% | $176,500 +11.3% |
| 2023 | $1,728 +1.1% | $158,600 +16.9% |
| 2022 | $1,709 +2.2% | $135,700 +13.2% |
Find assessor info on the county website
Neighborhood: 49682
Nearby schools
GreatSchools rating
- 5/10Suttons Bay Elementary SchoolGrades: PK-8Distance: 4.1 mi
- 6/10Suttons Bay Senior High SchoolGrades: 9-12Distance: 4 mi
Schools provided by the listing agent
- District: Suttons Bay Public Schools
Source: NGLRMLS. This data may not be complete. We recommend contacting the local school district to confirm school assignments for this home.
Get pre-qualified for a loan
At Zillow Home Loans, we can pre-qualify you in as little as 5 minutes with no impact to your credit score.An equal housing lender. NMLS #10287.
