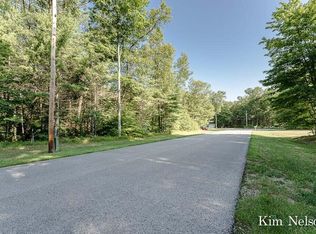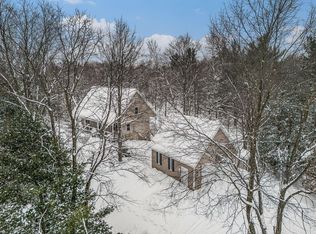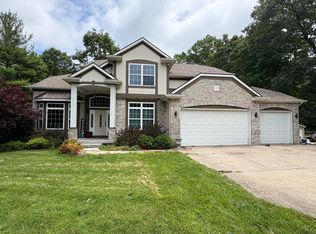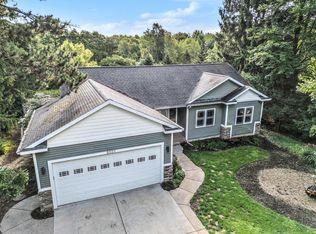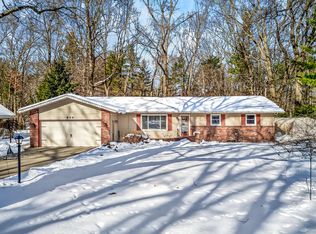Built in 2022, this beautifully finished home in Fruitland Township offers approximately 2,600 sq ft of finished living space on a private, wooded 2.42-acre lot. Located just a few miles from Duck Lake State Park and the shores of Lake Michigan. Inside, you'll find quality features throughout, including a HALO whole-house air purifier, granite countertops, soft-close cabinetry, and sliding glass doors from the dining area leading to a spacious deck. The private primary suite includes its own en-suite bathroom. Main floor laundry room and a large mudroom off the garage provide functional everyday storage. The outdoor features are just as impressive, with a stamped concrete patio, fenced backyard, and inground irrigation system. Car enthusiasts or hobbyists will appreciate the finished attached 3-stall garage as well as the finished detached garage, offering ample space for vehicles, tools, or recreation. Sale is contingent upon seller securing suitable housing. Situated on 2.42 wooded acres in Fruitland Township, just a few miles from Duck Lake and the shores of Lake Michigan. Sale is contingent upon the seller securing suitable housing.
Pending
Price cut: $10K (12/11)
$540,000
4468 Duck Lake Rd, Whitehall, MI 49461
4beds
2,598sqft
Est.:
Single Family Residence
Built in 2022
2.42 Acres Lot
$527,700 Zestimate®
$208/sqft
$-- HOA
What's special
Fenced backyardInground irrigation systemHalo whole-house air purifierGranite countertopsMain floor laundry roomSpacious deckSoft-close cabinetry
- 87 days |
- 126 |
- 5 |
Zillow last checked: 8 hours ago
Listing updated: January 12, 2026 at 01:36pm
Listed by:
Julie L Trevino 231-301-1494,
Five Star Real Estate Whitehall 231-292-1617
Source: MichRIC,MLS#: 25059344
Facts & features
Interior
Bedrooms & bathrooms
- Bedrooms: 4
- Bathrooms: 3
- Full bathrooms: 3
- Main level bedrooms: 3
Primary bedroom
- Level: Main
- Area: 255
- Dimensions: 17.00 x 15.00
Bedroom 2
- Level: Main
- Area: 130
- Dimensions: 10.00 x 13.00
Bedroom 3
- Level: Main
- Area: 130
- Dimensions: 10.00 x 13.00
Bedroom 4
- Level: Lower
- Area: 272
- Dimensions: 16.00 x 17.00
Primary bathroom
- Level: Main
- Area: 81
- Dimensions: 9.00 x 9.00
Dining area
- Level: Main
- Area: 120
- Dimensions: 12.00 x 10.00
Family room
- Level: Lower
- Area: 504
- Dimensions: 14.00 x 36.00
Kitchen
- Level: Main
- Area: 143
- Dimensions: 11.00 x 13.00
Laundry
- Level: Main
- Area: 54
- Dimensions: 9.00 x 6.00
Living room
- Level: Main
- Area: 300
- Dimensions: 15.00 x 20.00
Heating
- Forced Air
Cooling
- Central Air
Appliances
- Included: Dishwasher, Dryer, Microwave, Oven, Range, Refrigerator, Washer
- Laundry: Main Level, Sink
Features
- Ceiling Fan(s), Center Island
- Flooring: Other
- Windows: Low-Emissivity Windows, Screens, Insulated Windows
- Basement: Daylight,Full
- Has fireplace: No
Interior area
- Total structure area: 1,566
- Total interior livable area: 2,598 sqft
- Finished area below ground: 1,032
Property
Parking
- Total spaces: 3
- Parking features: Garage Faces Front, Garage Door Opener, Detached, Attached
- Garage spaces: 3
Features
- Stories: 1
- Fencing: Chain Link
Lot
- Size: 2.42 Acres
- Dimensions: 110.50 x 985.91
- Features: Wooded, Ground Cover, Shrubs/Hedges
Details
- Additional structures: Second Garage
- Parcel number: 06121100001005
Construction
Type & style
- Home type: SingleFamily
- Architectural style: Ranch
- Property subtype: Single Family Residence
Materials
- Stone, Vinyl Siding
- Roof: Composition
Condition
- New construction: No
- Year built: 2022
Details
- Builder name: Schropp Builders
Utilities & green energy
- Sewer: Septic Tank
- Water: Well
- Utilities for property: Natural Gas Available, Electricity Available, Natural Gas Connected
Community & HOA
Community
- Security: Smoke Detector(s)
Location
- Region: Whitehall
Financial & listing details
- Price per square foot: $208/sqft
- Tax assessed value: $225,675
- Annual tax amount: $6,360
- Date on market: 11/21/2025
- Listing terms: Cash,FHA,VA Loan,Conventional
- Electric utility on property: Yes
- Road surface type: Paved
Estimated market value
$527,700
$501,000 - $554,000
$3,084/mo
Price history
Price history
| Date | Event | Price |
|---|---|---|
| 1/12/2026 | Pending sale | $540,000$208/sqft |
Source: | ||
| 1/10/2026 | Contingent | $540,000$208/sqft |
Source: | ||
| 12/11/2025 | Price change | $540,000-1.8%$208/sqft |
Source: | ||
| 12/4/2025 | Price change | $550,000-4.3%$212/sqft |
Source: | ||
| 11/21/2025 | Listed for sale | $575,000+38.6%$221/sqft |
Source: | ||
Public tax history
Public tax history
Tax history is unavailable.BuyAbility℠ payment
Est. payment
$3,248/mo
Principal & interest
$2541
Property taxes
$518
Home insurance
$189
Climate risks
Neighborhood: 49461
Nearby schools
GreatSchools rating
- NAShoreline Elementary SchoolGrades: PK-2Distance: 4.1 mi
- 5/10Whitehall Middle SchoolGrades: 6-8Distance: 4.8 mi
- 7/10Whitehall Senior High SchoolGrades: 9-12Distance: 4 mi
- Loading
