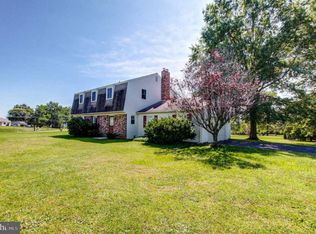Sold for $502,500 on 08/05/25
$502,500
447 Allentown Rd, Souderton, PA 18964
3beds
1,890sqft
Single Family Residence
Built in 1975
0.96 Acres Lot
$510,800 Zestimate®
$266/sqft
$2,739 Estimated rent
Home value
$510,800
$475,000 - $547,000
$2,739/mo
Zestimate® history
Loading...
Owner options
Explore your selling options
What's special
Offer deadline, Monday 4/14 at 12:00PM. Welcome to 447 Allentown Rd! This charming home has been lovingly maintained and offers the perfect blend of comfort, style, and convenience. With three spacious bedrooms and one and a half bathrooms, including an updated eat-in kitchen and a beautifully renovated hall bathroom, this home feels both fresh and inviting. As you enter, you’ll be greeted by a cozy living room with a stunning stone fireplace that adds warmth and character to the space. The living room flows effortlessly into the dining area, creating a wonderful setting for both entertaining and everyday living. The large family room, a wonderful transformation of the garage, offers plenty of space for relaxation or hosting friends and family. Down the hallway, you’ll find the main bedroom with a half bathroom, along with two additional bedrooms and the hall bathroom. The home is tucked away from the road, with a long, oversized driveway that leads to a four-bay pole barn, perfect for storage or hobbies. Step outside to enjoy a lovely patio overlooking a spacious, peaceful backyard, with open space beyond that creates an endless, tranquil view. Located in a quiet neighborhood yet close to everything you need, this home offers the ideal balance of peaceful living and everyday convenience.
Zillow last checked: 8 hours ago
Listing updated: August 05, 2025 at 05:26am
Listed by:
Brenda Altomare 215-939-2139,
EXP Realty, LLC,
Co-Listing Agent: Cynthia L Wadsworth 215-237-1667,
EXP Realty, LLC
Bought with:
Jack Brown, RS342464
Iron Valley Real Estate Lower Gwynedd
Source: Bright MLS,MLS#: PAMC2134396
Facts & features
Interior
Bedrooms & bathrooms
- Bedrooms: 3
- Bathrooms: 2
- Full bathrooms: 1
- 1/2 bathrooms: 1
- Main level bathrooms: 2
- Main level bedrooms: 3
Basement
- Area: 0
Heating
- Central, Oil
Cooling
- Central Air, Electric
Appliances
- Included: Water Heater
- Laundry: In Basement
Features
- Flooring: Carpet, Tile/Brick, Vinyl, Wood
- Basement: Full,Walk-Out Access
- Number of fireplaces: 1
- Fireplace features: Stone, Wood Burning
Interior area
- Total structure area: 3,290
- Total interior livable area: 1,890 sqft
- Finished area above ground: 1,890
- Finished area below ground: 0
Property
Parking
- Total spaces: 6
- Parking features: Garage Faces Front, Driveway, Detached
- Garage spaces: 2
- Uncovered spaces: 4
Accessibility
- Accessibility features: Other
Features
- Levels: One
- Stories: 1
- Pool features: None
Lot
- Size: 0.96 Acres
- Dimensions: 174.00 x 0.00
Details
- Additional structures: Above Grade, Below Grade
- Parcel number: 340000105005
- Zoning: RES
- Special conditions: Standard
Construction
Type & style
- Home type: SingleFamily
- Architectural style: Ranch/Rambler
- Property subtype: Single Family Residence
Materials
- Stone, Vinyl Siding
- Foundation: Block
Condition
- New construction: No
- Year built: 1975
Utilities & green energy
- Sewer: Public Sewer
- Water: Public
Community & neighborhood
Location
- Region: Souderton
- Subdivision: None Available
- Municipality: FRANCONIA TWP
Other
Other facts
- Listing agreement: Exclusive Right To Sell
- Listing terms: Cash,Conventional,FHA,VA Loan
- Ownership: Fee Simple
Price history
| Date | Event | Price |
|---|---|---|
| 8/5/2025 | Sold | $502,500+4.9%$266/sqft |
Source: | ||
| 4/15/2025 | Pending sale | $479,000$253/sqft |
Source: | ||
| 4/12/2025 | Listed for sale | $479,000$253/sqft |
Source: | ||
Public tax history
| Year | Property taxes | Tax assessment |
|---|---|---|
| 2024 | $5,862 | $147,960 |
| 2023 | $5,862 +6.6% | $147,960 |
| 2022 | $5,497 +2.2% | $147,960 |
Find assessor info on the county website
Neighborhood: 18964
Nearby schools
GreatSchools rating
- 6/10West Broad Street El SchoolGrades: K-5Distance: 1.3 mi
- 5/10Indian Crest Middle SchoolGrades: 6-8Distance: 1.4 mi
- 8/10Souderton Area Senior High SchoolGrades: 9-12Distance: 0.7 mi
Schools provided by the listing agent
- District: Souderton Area
Source: Bright MLS. This data may not be complete. We recommend contacting the local school district to confirm school assignments for this home.

Get pre-qualified for a loan
At Zillow Home Loans, we can pre-qualify you in as little as 5 minutes with no impact to your credit score.An equal housing lender. NMLS #10287.
Sell for more on Zillow
Get a free Zillow Showcase℠ listing and you could sell for .
$510,800
2% more+ $10,216
With Zillow Showcase(estimated)
$521,016