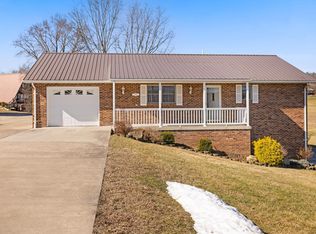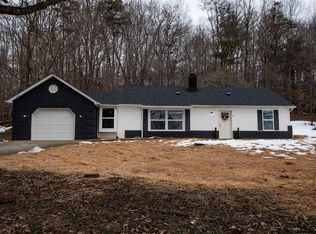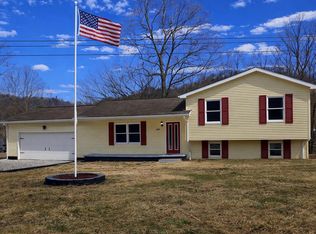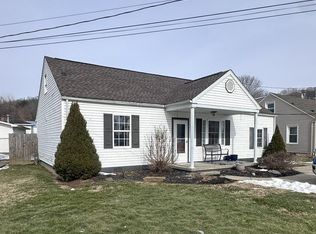Eclectic design meets peaceful rural living! This unique custom built home with an open floor plan, sits on just over 5 acres of beautiful wooded land. This one of a kind property features 2 bedrooms, 1 full bathroom, and laundry on the first floor for added convenience. A private upper level offers a 3rd bedroom with an open closet and outdoor access, creating a cozy retreat. The main level showcases pine wood walls in select areas and warm hickory flooring throughout. Throughout the home, you'll find stunning custom mosaic tilework that adds character and artistic charm.
For sale
Price cut: $10K (2/26)
$270,000
447 Bull Run Rd, Minford, OH 45653
3beds
1,610sqft
Est.:
Residential
Built in 2016
5.07 Acres Lot
$272,500 Zestimate®
$168/sqft
$-- HOA
What's special
Open floor planStunning custom mosaic tileworkUnique custom built homeWarm hickory flooring throughoutPrivate upper level
- 46 days |
- 1,797 |
- 114 |
Zillow last checked: 8 hours ago
Listing updated: February 26, 2026 at 09:31am
Listed by:
Mallory Donges,
Rutman Realty Group
Source: GPABR,MLS#: 154249
Tour with a local agent
Facts & features
Interior
Bedrooms & bathrooms
- Bedrooms: 3
- Bathrooms: 1
- Full bathrooms: 1
Heating
- Electric, Forced Air
Cooling
- Central Air
Appliances
- Included: Dryer, Range, Refrigerator, Washer
Features
- Flooring: Hardwood
- Basement: Crawl Space
- Has fireplace: Yes
- Fireplace features: Wood Burning
Interior area
- Total structure area: 1,610
- Total interior livable area: 1,610 sqft
Video & virtual tour
Property
Parking
- Parking features: No Garage, Gravel
- Has uncovered spaces: Yes
Features
- Levels: One and One Half
- Patio & porch: Deck
- Waterfront features: Stream
Lot
- Size: 5.07 Acres
- Dimensions: 5.07
- Features: Wooded, Lawn, Trees
Details
- Additional structures: Outbuilding, Shed(s)
- Parcel number: 121523.002
Construction
Type & style
- Home type: SingleFamily
- Property subtype: Residential
Materials
- Stone, Wood Siding
- Roof: Metal
Condition
- Year built: 2016
Utilities & green energy
- Sewer: Septic Tank
- Water: County
Community & HOA
Location
- Region: Minford
Financial & listing details
- Price per square foot: $168/sqft
- Tax assessed value: $94,220
- Annual tax amount: $1,677
- Date on market: 1/12/2026
- Listing terms: Cash,Conventional,FHA
Estimated market value
$272,500
$259,000 - $286,000
$1,492/mo
Price history
Price history
| Date | Event | Price |
|---|---|---|
| 2/26/2026 | Price change | $270,000-3.6%$168/sqft |
Source: GPABR #154249 Report a problem | ||
| 1/28/2026 | Price change | $280,000-1.8%$174/sqft |
Source: GPABR #154249 Report a problem | ||
| 1/12/2026 | Listed for sale | $285,000$177/sqft |
Source: GPABR #154249 Report a problem | ||
| 12/26/2025 | Listing removed | $285,000$177/sqft |
Source: | ||
| 12/8/2025 | Listed for sale | $285,000$177/sqft |
Source: | ||
| 12/2/2025 | Pending sale | $285,000$177/sqft |
Source: | ||
| 9/26/2025 | Listed for sale | $285,000$177/sqft |
Source: | ||
| 8/31/2025 | Pending sale | $285,000$177/sqft |
Source: | ||
| 6/26/2025 | Listed for sale | $285,000$177/sqft |
Source: | ||
Public tax history
Public tax history
| Year | Property taxes | Tax assessment |
|---|---|---|
| 2024 | $1,343 +0.8% | $32,980 |
| 2023 | $1,333 -0.1% | $32,980 |
| 2022 | $1,334 +26.2% | $32,980 +26.7% |
| 2021 | $1,058 0% | $26,030 |
| 2020 | $1,058 -2% | $26,030 |
| 2019 | $1,079 -1.8% | $26,030 +1.8% |
| 2018 | $1,099 +2.6% | $25,580 |
| 2017 | $1,071 +98% | $25,580 +96.8% |
| 2016 | $541 +3.9% | $13,000 -2.5% |
| 2015 | $521 -0.3% | $13,330 |
| 2013 | $523 -5.6% | $13,330 +1% |
| 2012 | $554 +5.4% | $13,200 |
| 2011 | $525 -3.5% | $13,200 |
| 2010 | $544 +43.9% | $13,200 +44.4% |
| 2009 | $378 +0.3% | $9,140 |
| 2008 | $377 -18.6% | $9,140 |
| 2007 | $463 | $9,140 |
Find assessor info on the county website
BuyAbility℠ payment
Est. payment
$1,544/mo
Principal & interest
$1283
Property taxes
$261
Climate risks
Neighborhood: 45653
Getting around
0 / 100
Car-DependentNearby schools
GreatSchools rating
- 4/10Minford Middle SchoolGrades: 4-8Distance: 4.4 mi
- 4/10Minford High SchoolGrades: 9-12Distance: 4.2 mi
- 6/10Minford Primary Elementary SchoolGrades: PK-3Distance: 4.4 mi
Schools provided by the listing agent
- District: Eastern
Source: GPABR. This data may not be complete. We recommend contacting the local school district to confirm school assignments for this home.




