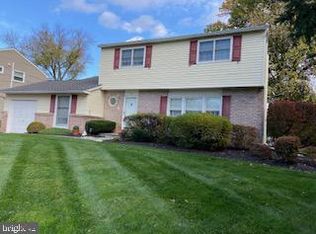Sold for $460,000
$460,000
447 Coldspring Rd, Southampton, PA 18966
3beds
1,835sqft
Single Family Residence
Built in 1967
0.28 Acres Lot
$468,100 Zestimate®
$251/sqft
$3,457 Estimated rent
Home value
$468,100
$435,000 - $506,000
$3,457/mo
Zestimate® history
Loading...
Owner options
Explore your selling options
What's special
Spacious 3-4 bedroom, 2 full bath, and 2 half bath home in the desirable Burgundy Hills of Upper Southampton, Bucks County. Features include a large living room, formal dining room, eat-in kitchen, family room with half bath, utility room with shower, bonus room, and a four-season room overlooking a partially wooded backyard. The upper level offers a main bedroom with a full bath, two additional bedrooms, and a full common bath. NOTE: Primary bathroom was converted from 4th bedroom. Other fine features include: hardwood floors under carpet main floor and upper level, attached 1 car garage, newer windows and roof. Located in the Centennial School District, with easy access to major highways and shopping. Ready for your personal touches! Being sold As Is. OFFER DEADLINE All offers must be submitted by 12PM Saturday April 12, 2025.
Zillow last checked: 8 hours ago
Listing updated: December 22, 2025 at 05:09pm
Listed by:
Marianne Lang 215-962-7844,
BHHS Fox & Roach -Yardley/Newtown
Bought with:
Yana Kozhushko, RS367181
Keller Williams Real Estate-Horsham
Source: Bright MLS,MLS#: PABU2089670
Facts & features
Interior
Bedrooms & bathrooms
- Bedrooms: 3
- Bathrooms: 4
- Full bathrooms: 2
- 1/2 bathrooms: 2
- Main level bathrooms: 2
Primary bedroom
- Level: Upper
Bedroom 2
- Level: Upper
Bedroom 3
- Level: Upper
Primary bathroom
- Level: Upper
Bathroom 2
- Level: Upper
Bonus room
- Level: Main
Dining room
- Level: Main
Family room
- Level: Main
Kitchen
- Level: Main
Laundry
- Level: Main
Living room
- Level: Main
Other
- Level: Main
Heating
- Forced Air, Natural Gas
Cooling
- Central Air, Electric
Appliances
- Included: Gas Water Heater
- Laundry: Laundry Room
Features
- Attic, Bathroom - Walk-In Shower, Dining Area, Family Room Off Kitchen, Formal/Separate Dining Room, Eat-in Kitchen, Pantry
- Flooring: Carpet, Wood
- Has basement: No
- Has fireplace: No
Interior area
- Total structure area: 1,835
- Total interior livable area: 1,835 sqft
- Finished area above ground: 1,835
- Finished area below ground: 0
Property
Parking
- Total spaces: 1
- Parking features: Garage Faces Front, Attached, Driveway
- Attached garage spaces: 1
- Has uncovered spaces: Yes
Accessibility
- Accessibility features: None
Features
- Levels: Two
- Stories: 2
- Pool features: None
Lot
- Size: 0.28 Acres
- Dimensions: 75.00 x 160.00
Details
- Additional structures: Above Grade, Below Grade
- Parcel number: 48008416
- Zoning: R3
- Special conditions: Standard
Construction
Type & style
- Home type: SingleFamily
- Architectural style: Colonial
- Property subtype: Single Family Residence
Materials
- Frame
- Foundation: Concrete Perimeter
Condition
- New construction: No
- Year built: 1967
Utilities & green energy
- Sewer: Public Sewer
- Water: Public
Community & neighborhood
Location
- Region: Southampton
- Subdivision: Burgundy Hills
- Municipality: UPPER SOUTHAMPTON TWP
Other
Other facts
- Listing agreement: Exclusive Right To Sell
- Ownership: Fee Simple
Price history
| Date | Event | Price |
|---|---|---|
| 5/9/2025 | Sold | $460,000$251/sqft |
Source: | ||
| 4/27/2025 | Pending sale | $460,000$251/sqft |
Source: | ||
| 4/12/2025 | Contingent | $460,000$251/sqft |
Source: | ||
| 4/5/2025 | Listed for sale | $460,000$251/sqft |
Source: | ||
Public tax history
Tax history is unavailable.
Neighborhood: 18966
Nearby schools
GreatSchools rating
- 7/10Davis Elementary SchoolGrades: K-5Distance: 0.1 mi
- 8/10Klinger Middle SchoolGrades: 6-8Distance: 0.5 mi
- 6/10William Tennent High SchoolGrades: 9-12Distance: 1.5 mi
Schools provided by the listing agent
- District: Centennial
Source: Bright MLS. This data may not be complete. We recommend contacting the local school district to confirm school assignments for this home.
Get a cash offer in 3 minutes
Find out how much your home could sell for in as little as 3 minutes with a no-obligation cash offer.
Estimated market value$468,100
Get a cash offer in 3 minutes
Find out how much your home could sell for in as little as 3 minutes with a no-obligation cash offer.
Estimated market value
$468,100
